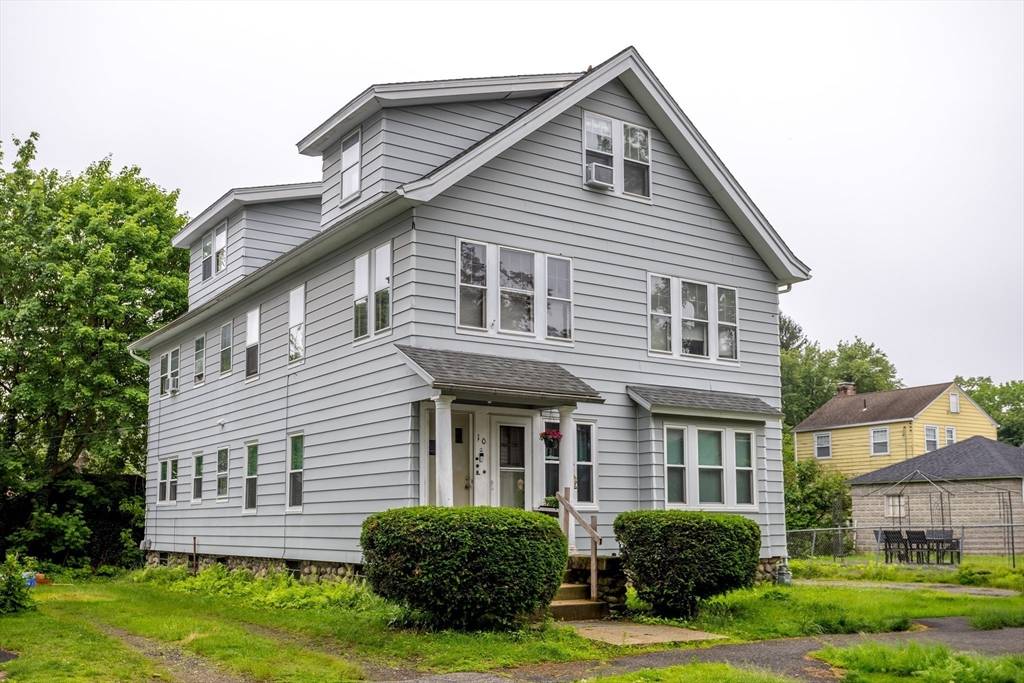10 Underwood Street Worcester, MA 01602
6 Beds
3 Baths
3,274 SqFt
UPDATED:
Key Details
Property Type Multi-Family
Sub Type Multi Family
Listing Status Active Under Contract
Purchase Type For Sale
Square Footage 3,274 sqft
Price per Sqft $167
MLS Listing ID 73395526
Bedrooms 6
Full Baths 3
Year Built 1920
Annual Tax Amount $7,454
Tax Year 2025
Lot Size 8,276 Sqft
Acres 0.19
Property Sub-Type Multi Family
Property Description
Location
State MA
County Worcester
Zoning RL-7
Direction May Street to Underwood. June to Chandler to Underwood
Rooms
Basement Full, Interior Entry, Concrete
Interior
Interior Features Pantry, Bathroom With Tub, Remodeled, Crown Molding, Bathroom with Shower Stall, Living Room, Dining Room, Kitchen, Laundry Room, Office/Den
Heating Steam, Oil, Central
Flooring Vinyl, Hardwood
Fireplaces Number 2
Appliance Range, Dishwasher, Refrigerator, Washer, Dryer
Laundry Electric Dryer Hookup, Washer Hookup
Exterior
Garage Spaces 2.0
Fence Fenced
Community Features Public Transportation, Park, Walk/Jog Trails, Golf, Medical Facility, Laundromat, Highway Access, House of Worship, Private School, Public School, University, Sidewalks
Utilities Available for Electric Range, for Electric Oven, for Electric Dryer, Washer Hookup
Roof Type Shingle
Total Parking Spaces 4
Garage Yes
Building
Lot Description Cleared, Level
Story 3
Foundation Stone
Sewer Public Sewer
Water Public
Others
Senior Community false





