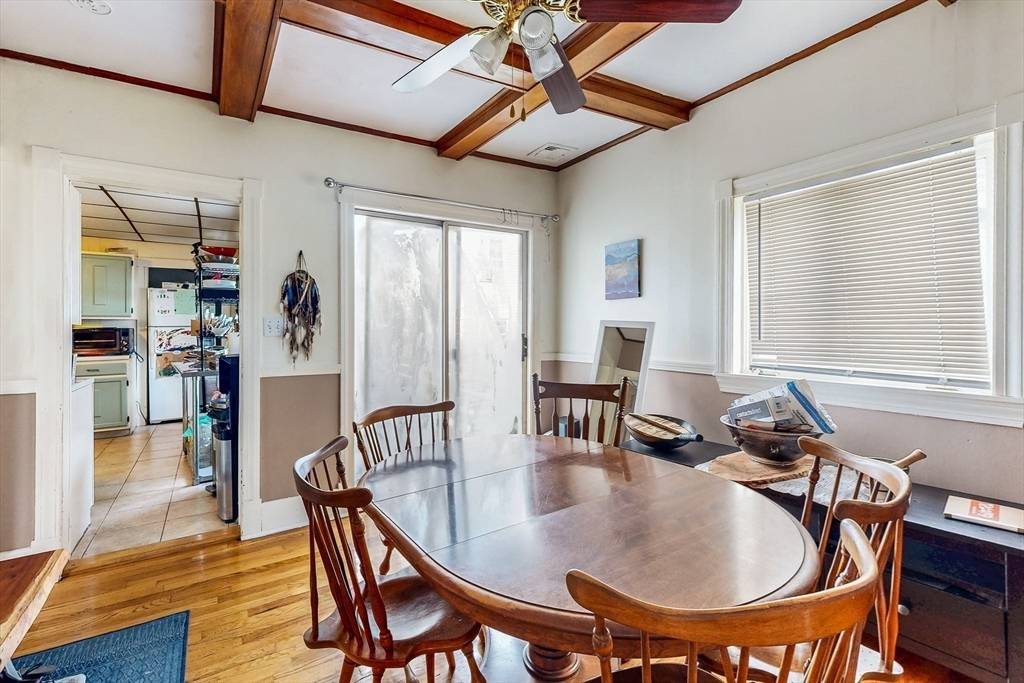3 Fairlee Street Somerville, MA 02144
3 Beds
2 Baths
2,056 SqFt
UPDATED:
Key Details
Property Type Multi-Family
Sub Type Multi Family
Listing Status Active
Purchase Type For Sale
Square Footage 2,056 sqft
Price per Sqft $535
MLS Listing ID 73399969
Bedrooms 3
Full Baths 2
Year Built 1900
Annual Tax Amount $9,370
Tax Year 2025
Lot Size 2,178 Sqft
Acres 0.05
Property Sub-Type Multi Family
Property Description
Location
State MA
County Middlesex
Zoning res
Direction GPS it.
Rooms
Basement Full
Interior
Flooring Wood, Tile
Exterior
Community Features Public Transportation, Shopping, Walk/Jog Trails, Medical Facility, Bike Path, Highway Access, House of Worship, Public School, T-Station, University
Utilities Available for Gas Range
Roof Type Shingle
Total Parking Spaces 3
Garage No
Building
Lot Description Other
Story 3
Foundation Brick/Mortar, Other
Sewer Public Sewer
Water Public
Others
Senior Community false





