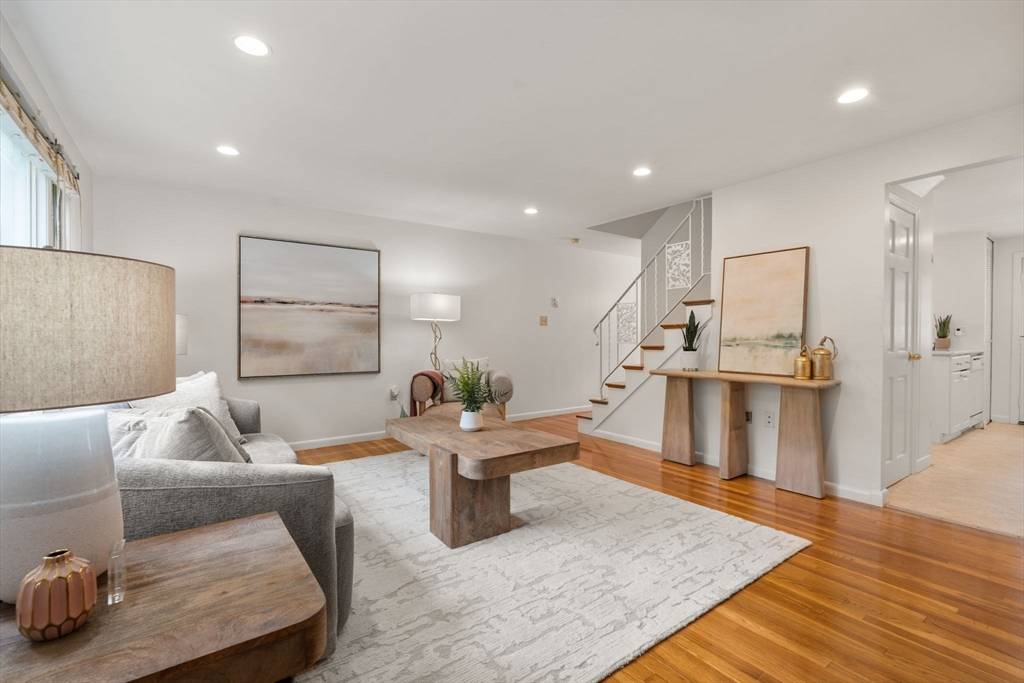60 Lake St #I Winchester, MA 01890
2 Beds
1.5 Baths
1,464 SqFt
OPEN HOUSE
Sat Jul 12, 12:00pm - 1:30pm
Sun Jul 13, 12:00pm - 1:30pm
UPDATED:
Key Details
Property Type Condo
Sub Type Condominium
Listing Status Active
Purchase Type For Sale
Square Footage 1,464 sqft
Price per Sqft $426
MLS Listing ID 73400097
Bedrooms 2
Full Baths 1
Half Baths 1
HOA Fees $416/mo
Year Built 1976
Annual Tax Amount $6,084
Tax Year 2025
Property Sub-Type Condominium
Property Description
Location
State MA
County Middlesex
Zoning RG
Direction Main Street to Lake Street
Rooms
Family Room Closet, Flooring - Laminate, Recessed Lighting
Basement Y
Primary Bedroom Level Second
Dining Room Flooring - Wood, Window(s) - Bay/Bow/Box, Lighting - Pendant
Kitchen Closet, Flooring - Laminate, Open Floorplan, Recessed Lighting, Peninsula
Interior
Heating Electric Baseboard
Cooling Wall Unit(s)
Flooring Wood, Tile, Vinyl
Appliance Range, Dishwasher, Refrigerator, Washer, Dryer
Laundry Electric Dryer Hookup, Washer Hookup, In Basement, In Unit
Exterior
Exterior Feature Patio
Community Features Public Transportation, Shopping, Tennis Court(s), Park, Walk/Jog Trails, Bike Path, Highway Access, Public School
Utilities Available for Electric Range, for Electric Dryer, Washer Hookup
Waterfront Description Lake/Pond,0 to 1/10 Mile To Beach
Roof Type Shingle
Total Parking Spaces 1
Garage Yes
Building
Story 3
Sewer Public Sewer
Water Public
Schools
Elementary Schools Lynch
Middle Schools Mccall
High Schools Whs
Others
Pets Allowed Yes w/ Restrictions
Senior Community false





