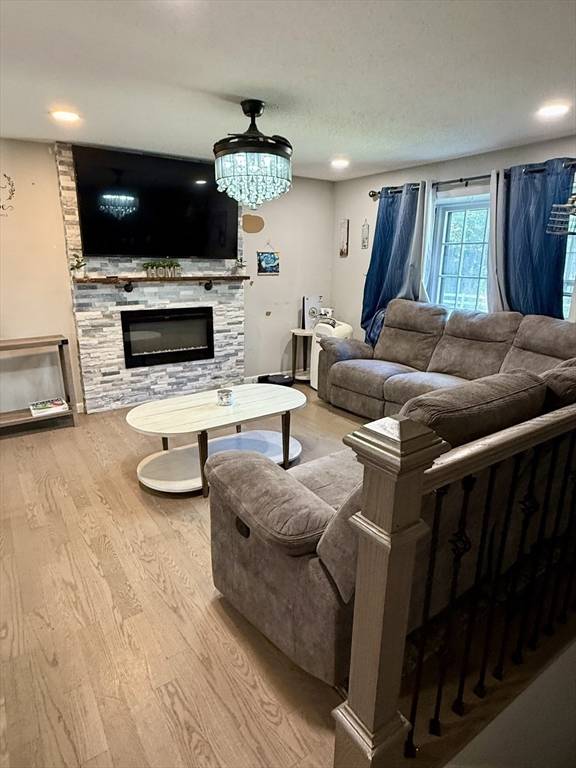8 Kim Dr Nashua, NH 03062
5 Beds
2.5 Baths
2,616 SqFt
OPEN HOUSE
Sat Jul 12, 10:00am - 12:00pm
Sun Jul 13, 11:00am - 2:00pm
UPDATED:
Key Details
Property Type Single Family Home
Sub Type Single Family Residence
Listing Status Active
Purchase Type For Sale
Square Footage 2,616 sqft
Price per Sqft $248
MLS Listing ID 73398245
Style Raised Ranch,Split Entry
Bedrooms 5
Full Baths 2
Half Baths 1
HOA Y/N false
Year Built 1981
Annual Tax Amount $8,368
Tax Year 2023
Lot Size 0.350 Acres
Acres 0.35
Property Sub-Type Single Family Residence
Property Description
Location
State NH
County Hillsborough
Zoning R9
Direction Rout3 3 #5 to 111A to Conant to Mckenna to Kim
Rooms
Basement Full, Finished, Walk-Out Access, Interior Entry, Garage Access
Interior
Heating Baseboard, Natural Gas
Cooling Window Unit(s)
Fireplaces Number 1
Appliance Gas Water Heater, Range, Dishwasher, Microwave, Refrigerator
Laundry Washer Hookup
Exterior
Exterior Feature Deck - Wood
Garage Spaces 1.0
Fence Fenced/Enclosed
Utilities Available Washer Hookup
Total Parking Spaces 5
Garage Yes
Building
Lot Description Level
Foundation Other
Sewer Public Sewer
Water Public
Architectural Style Raised Ranch, Split Entry
Others
Senior Community false
Special Listing Condition Real Estate Owned





