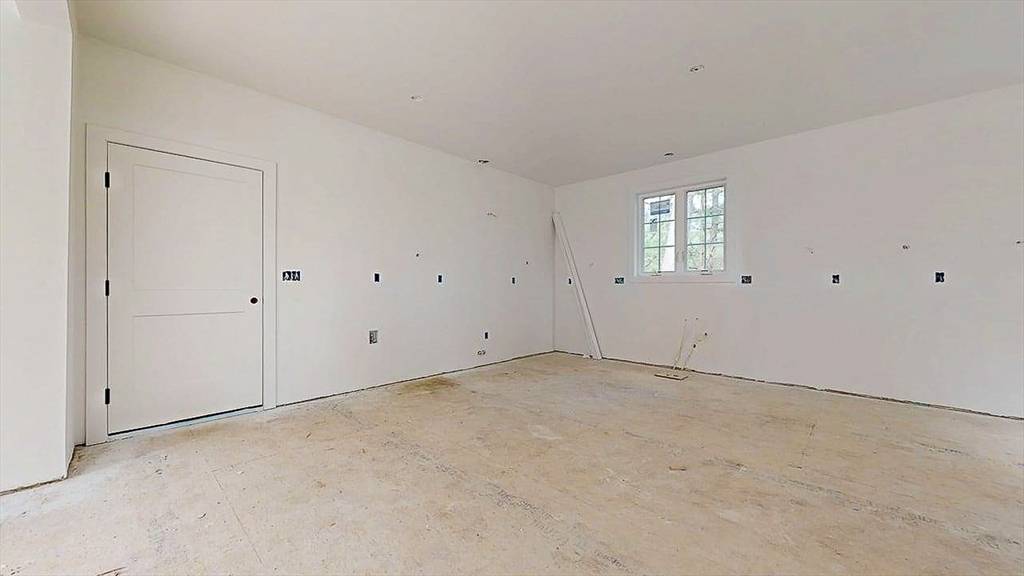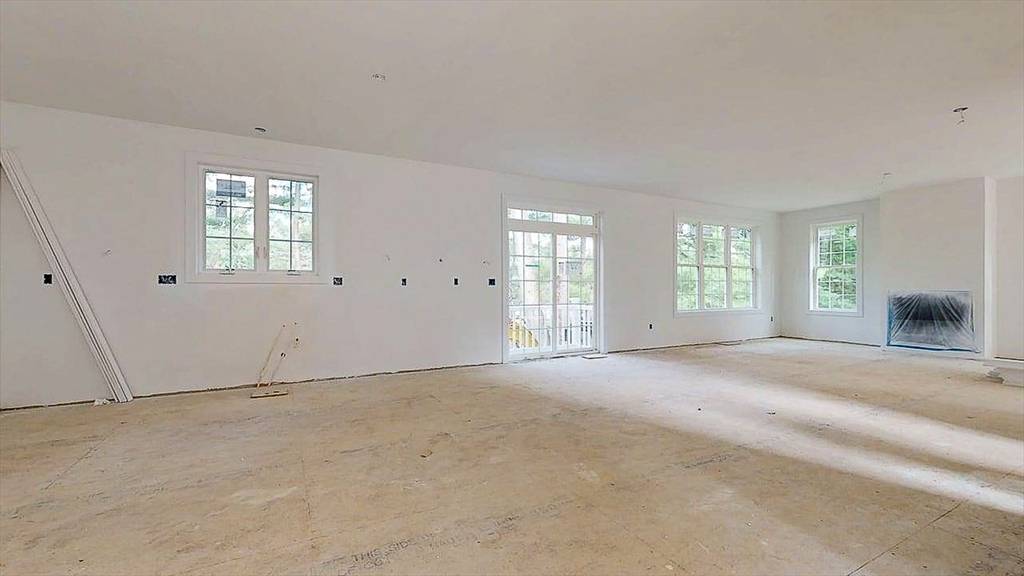4 Barrows Rd Worcester, MA 01609
4 Beds
2.5 Baths
3,300 SqFt
UPDATED:
Key Details
Property Type Single Family Home
Sub Type Single Family Residence
Listing Status Active
Purchase Type For Sale
Square Footage 3,300 sqft
Price per Sqft $301
Subdivision Salisbury Street
MLS Listing ID 73407421
Style Colonial,Contemporary
Bedrooms 4
Full Baths 2
Half Baths 1
HOA Y/N false
Year Built 2025
Tax Year 2025
Lot Size 6,534 Sqft
Acres 0.15
Property Sub-Type Single Family Residence
Property Description
Location
State MA
County Worcester
Zoning RS-7
Direction Salisbury St to Barrows. Two New Construction homes on Right.
Rooms
Basement Full, Walk-Out Access, Interior Entry, Concrete, Unfinished
Primary Bedroom Level Second
Dining Room Flooring - Hardwood
Kitchen Bathroom - Half, Flooring - Hardwood, Dining Area, Countertops - Stone/Granite/Solid, Kitchen Island, Open Floorplan, Recessed Lighting, Stainless Steel Appliances, Crown Molding
Interior
Heating Natural Gas
Cooling Central Air
Flooring Tile, Hardwood
Fireplaces Number 1
Fireplaces Type Living Room
Appliance Gas Water Heater, Range, Dishwasher, Disposal, Microwave, Refrigerator, Washer, Dryer
Laundry Second Floor, Electric Dryer Hookup, Washer Hookup
Exterior
Exterior Feature Porch, Patio, Professional Landscaping, Screens, Other
Garage Spaces 2.0
Community Features Public Transportation, Shopping, Park, Golf, Highway Access, Private School, Public School, T-Station, University, Other
Utilities Available for Gas Range, for Electric Dryer, Washer Hookup
Roof Type Shingle
Total Parking Spaces 2
Garage Yes
Building
Foundation Concrete Perimeter
Sewer Public Sewer
Water Public
Architectural Style Colonial, Contemporary
Schools
Elementary Schools Flagg
Middle Schools Forest Grove
High Schools Dohertyhigh
Others
Senior Community false
Acceptable Financing Contract
Listing Terms Contract
Virtual Tour https://socialboost-production.s3.us-west-2.amazonaws.com/swt8e019HD_ozSsZQHhUkI0mNCcIXbMu1J1lsyDWfyiaVuwg-AwMe_4UZ2rfHtKa.mp4





