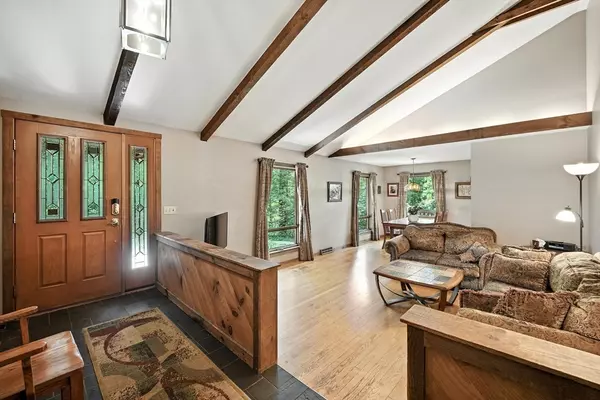79 Pine Ridge Montgomery, MA 01085
4 Beds
3 Baths
2,324 SqFt
UPDATED:
Key Details
Property Type Single Family Home
Sub Type Single Family Residence
Listing Status Active
Purchase Type For Sale
Square Footage 2,324 sqft
Price per Sqft $253
MLS Listing ID 73414321
Style Contemporary
Bedrooms 4
Full Baths 3
HOA Y/N false
Year Built 1978
Annual Tax Amount $5,210
Tax Year 2025
Lot Size 2.820 Acres
Acres 2.82
Property Sub-Type Single Family Residence
Property Description
Location
State MA
County Hampden
Zoning RES/AGR
Direction Off Main Rd
Rooms
Family Room Flooring - Hardwood
Primary Bedroom Level First
Dining Room Flooring - Hardwood
Kitchen Flooring - Stone/Ceramic Tile
Interior
Interior Features Internet Available - Unknown
Heating Central, Forced Air, Oil
Cooling Central Air
Flooring Tile, Vinyl, Carpet, Laminate, Hardwood
Fireplaces Number 1
Appliance Water Heater, Range, Dishwasher, Microwave, Refrigerator, Washer, Dryer
Laundry First Floor, Electric Dryer Hookup, Washer Hookup
Exterior
Exterior Feature Deck - Wood, Rain Gutters, Storage
Garage Spaces 2.0
Community Features Walk/Jog Trails, Bike Path, Conservation Area
Utilities Available for Electric Range, for Electric Oven, for Electric Dryer, Washer Hookup
Roof Type Shingle
Total Parking Spaces 6
Garage Yes
Building
Lot Description Wooded
Foundation Concrete Perimeter
Sewer Private Sewer
Water Private
Architectural Style Contemporary
Others
Senior Community false
Acceptable Financing Seller W/Participate
Listing Terms Seller W/Participate





