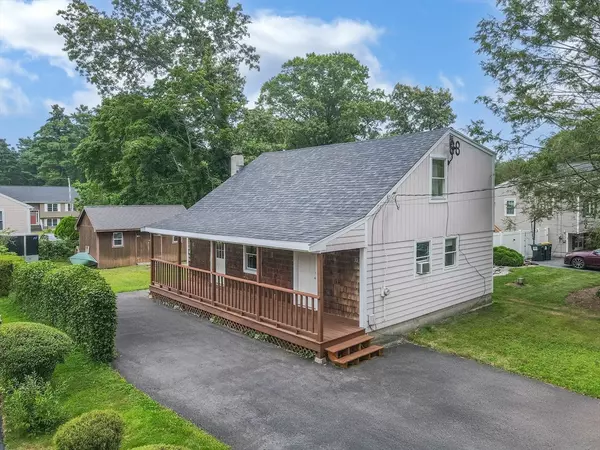10 Ridge Road Norton, MA 02766
2 Beds
1 Bath
1,260 SqFt
UPDATED:
Key Details
Property Type Single Family Home
Sub Type Single Family Residence
Listing Status Active
Purchase Type For Sale
Square Footage 1,260 sqft
Price per Sqft $356
MLS Listing ID 73420052
Style Cape
Bedrooms 2
Full Baths 1
HOA Y/N false
Year Built 1950
Annual Tax Amount $4,486
Tax Year 2025
Lot Size 4,791 Sqft
Acres 0.11
Property Sub-Type Single Family Residence
Property Description
Location
State MA
County Bristol
Zoning R60
Direction 123 to Elm St - Right on Reservoir - Right on Ridge
Rooms
Family Room Flooring - Hardwood, Cable Hookup, Deck - Exterior, Open Floorplan
Basement Full, Dirt Floor
Primary Bedroom Level Second
Kitchen Flooring - Laminate, Dining Area, Open Floorplan, Gas Stove
Interior
Heating Forced Air, Electric Baseboard, Oil, Electric
Cooling Window Unit(s)
Flooring Wood, Carpet, Laminate
Appliance Water Heater, Range, Dishwasher, Refrigerator, Washer, Dryer
Laundry Flooring - Laminate, Electric Dryer Hookup, First Floor, Washer Hookup
Exterior
Exterior Feature Porch, Deck, Deck - Roof, Storage
Community Features Public Transportation, Shopping, Walk/Jog Trails, Golf, Medical Facility, Bike Path, Highway Access, House of Worship, Private School, Public School, University
Utilities Available for Gas Range, for Electric Dryer, Washer Hookup
Waterfront Description Lake/Pond
Roof Type Shingle
Total Parking Spaces 3
Garage No
Building
Lot Description Wooded
Foundation Block, Stone
Sewer Public Sewer
Water Public
Architectural Style Cape
Others
Senior Community false





