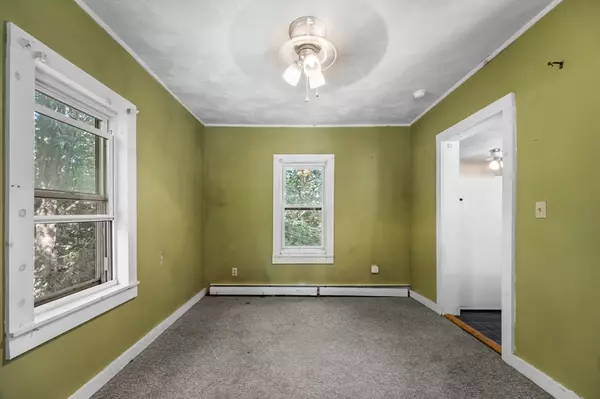78-80 High St Orange, MA 01364
6 Beds
2 Baths
1,992 SqFt
Open House
Sat Aug 23, 11:00am - 1:00pm
UPDATED:
Key Details
Property Type Multi-Family
Sub Type Multi Family
Listing Status Active
Purchase Type For Sale
Square Footage 1,992 sqft
Price per Sqft $125
MLS Listing ID 73420319
Bedrooms 6
Full Baths 2
Year Built 1900
Annual Tax Amount $3,063
Tax Year 2025
Lot Size 6,534 Sqft
Acres 0.15
Property Sub-Type Multi Family
Property Description
Location
State MA
County Franklin
Zoning A
Direction North Main St to Prospect St to High St
Rooms
Basement Full, Walk-Out Access, Interior Entry, Dirt Floor, Unfinished
Interior
Interior Features Ceiling Fan(s), Open Floorplan, Living Room, Dining Room, Kitchen, Mudroom, Office/Den
Heating Baseboard, Oil, Individual, Unit Control
Cooling None
Flooring Wood, Vinyl, Carpet
Appliance Range, Refrigerator
Laundry Washer & Dryer Hookup, Electric Dryer Hookup, Washer Hookup
Exterior
Community Features Public Transportation, Shopping, Pool, Tennis Court(s), Park, Walk/Jog Trails, Stable(s), Golf, Medical Facility, Laundromat, Bike Path, Conservation Area, Highway Access, House of Worship, Public School
Utilities Available for Electric Range, for Electric Dryer, Washer Hookup
Roof Type Shingle,Slate
Total Parking Spaces 4
Garage No
Building
Lot Description Gentle Sloping, Sloped
Story 4
Foundation Brick/Mortar, Granite
Sewer Public Sewer
Water Public
Schools
Elementary Schools Fisher Hill School
Middle Schools Mahar Regional
High Schools Mahar Regional
Others
Senior Community false





