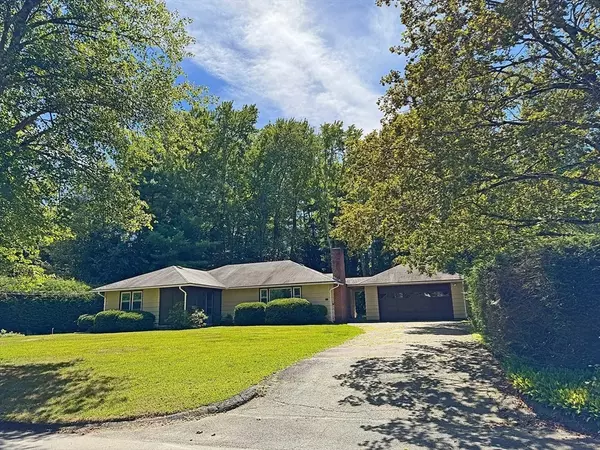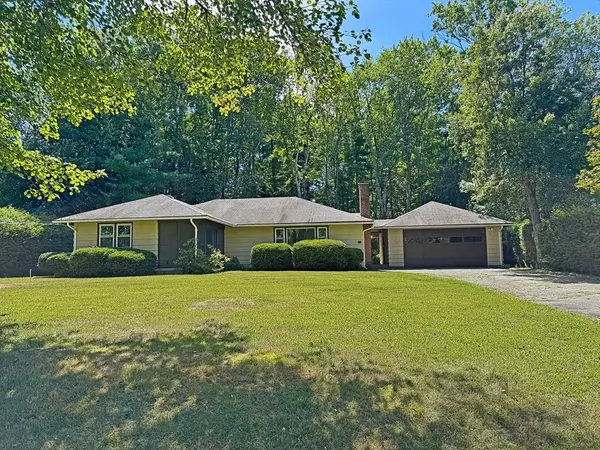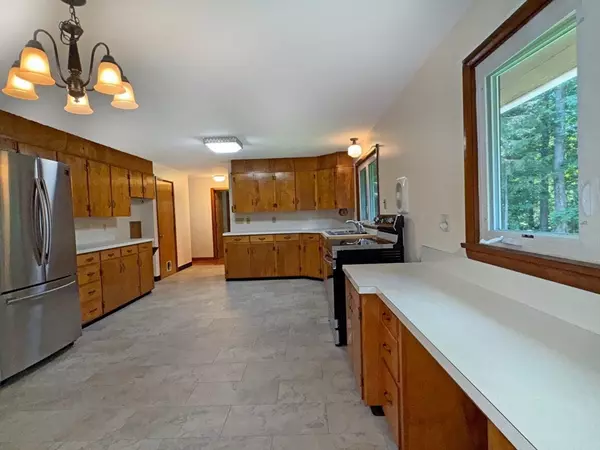
104 Wildwood Ave Greenfield, MA 01301
3 Beds
2 Baths
1,445 SqFt
UPDATED:
Key Details
Property Type Single Family Home
Sub Type Single Family Residence
Listing Status Pending
Purchase Type For Sale
Square Footage 1,445 sqft
Price per Sqft $224
MLS Listing ID 73420663
Style Ranch
Bedrooms 3
Full Baths 1
Half Baths 2
HOA Y/N false
Year Built 1959
Annual Tax Amount $5,422
Tax Year 2025
Lot Size 0.670 Acres
Acres 0.67
Property Sub-Type Single Family Residence
Property Description
Location
State MA
County Franklin
Zoning RA
Direction Between Bernardston Rd and French King Highway, north of Silver St. South of Rte 2 on ramp.
Rooms
Basement Full, Partially Finished, Interior Entry, Bulkhead, Sump Pump, Radon Remediation System, Concrete
Primary Bedroom Level First
Kitchen Window(s) - Picture, Dining Area, Exterior Access
Interior
Interior Features Internet Available - Broadband
Heating Forced Air, Natural Gas
Cooling Central Air
Flooring Tile, Vinyl, Hardwood, Vinyl / VCT
Fireplaces Number 2
Fireplaces Type Family Room, Living Room
Appliance Gas Water Heater, Water Heater, Range, Refrigerator, Washer, Dryer
Laundry Electric Dryer Hookup
Exterior
Exterior Feature Porch - Screened, Rain Gutters, Screens
Garage Spaces 2.0
Community Features Public Transportation, Shopping, Park, Walk/Jog Trails, Stable(s), Golf, Medical Facility, Laundromat, Bike Path, Conservation Area, Highway Access, House of Worship, Private School, Public School
Utilities Available for Electric Range, for Electric Dryer
Roof Type Shingle
Total Parking Spaces 4
Garage Yes
Building
Lot Description Easements, Level
Foundation Block
Sewer Public Sewer
Water Public
Architectural Style Ranch
Schools
Elementary Schools Fourcorners
Middle Schools Gms 5-7
High Schools Ghs 8-12
Others
Senior Community false
Virtual Tour https://cdn.infinitecreator.com/98f26076-0822-40f8-ae4f-58e581396f70_2025-08-20_12-21-58_mls_3840x2160.mp4






