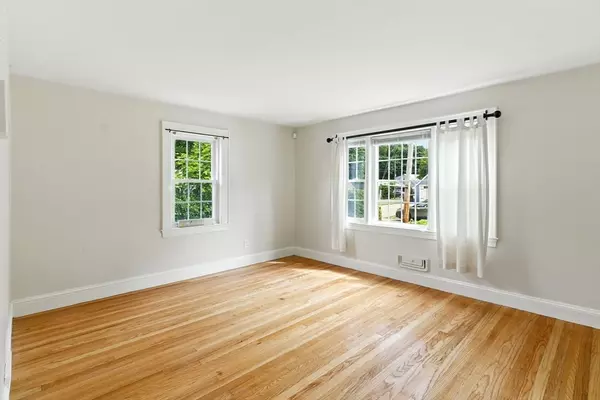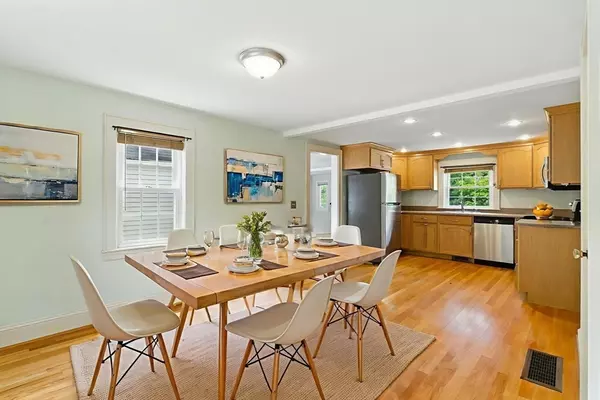24 Oliver St West Bridgewater, MA 02379
3 Beds
1.5 Baths
1,376 SqFt
Open House
Sat Aug 23, 12:00pm - 2:00pm
Sun Aug 24, 12:00pm - 2:00pm
UPDATED:
Key Details
Property Type Single Family Home
Sub Type Single Family Residence
Listing Status Active
Purchase Type For Sale
Square Footage 1,376 sqft
Price per Sqft $370
MLS Listing ID 73420797
Style Cape
Bedrooms 3
Full Baths 1
Half Baths 1
HOA Y/N false
Year Built 1950
Annual Tax Amount $7,568
Tax Year 2025
Lot Size 10,018 Sqft
Acres 0.23
Property Sub-Type Single Family Residence
Property Description
Location
State MA
County Plymouth
Zoning RES
Direction N Main St -> Matfield St -> Oliver St(Use GPS)
Rooms
Basement Full, Bulkhead, Concrete
Primary Bedroom Level Second
Interior
Heating Forced Air, Natural Gas
Cooling Central Air
Flooring Tile, Hardwood
Fireplaces Number 1
Appliance Gas Water Heater, Range, Dishwasher, Microwave, Refrigerator
Laundry In Basement, Washer Hookup
Exterior
Exterior Feature Patio, Rain Gutters, Professional Landscaping, Screens, Satellite Dish
Garage Spaces 1.0
Community Features Public Transportation, Shopping, Park, Stable(s), Golf, Medical Facility, Conservation Area, Highway Access, House of Worship, Public School, T-Station, University
Utilities Available for Gas Range, for Gas Oven, Washer Hookup
Roof Type Shingle
Total Parking Spaces 4
Garage Yes
Building
Lot Description Wooded, Level
Foundation Concrete Perimeter
Sewer Private Sewer
Water Public
Architectural Style Cape
Schools
Elementary Schools Rose Mcdonald
Middle Schools Howard
High Schools W.B. High
Others
Senior Community false
Virtual Tour https://www.zillow.com/view-imx/f4ec235f-07dc-40b7-a14c-1bee27abea27?initialViewType=pano





