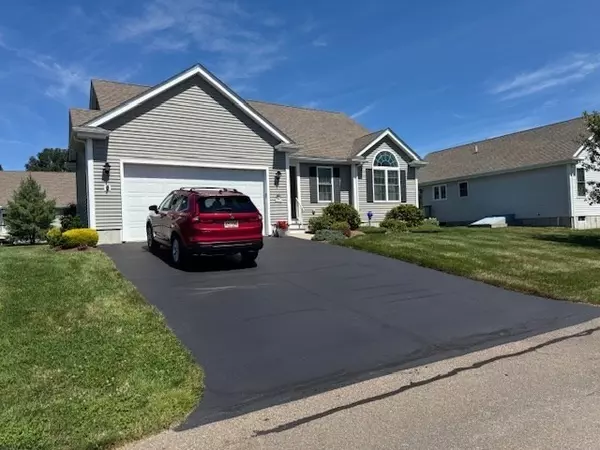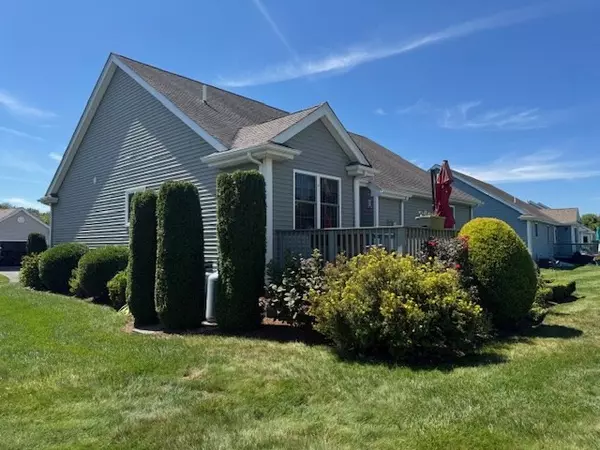
2 Deborah Ann Drive #44 Rehoboth, MA 02769
2 Beds
2 Baths
1,535 SqFt
Open House
Sun Oct 12, 1:00pm - 3:00pm
UPDATED:
Key Details
Property Type Condo
Sub Type Condominium
Listing Status Active
Purchase Type For Sale
Square Footage 1,535 sqft
Price per Sqft $384
MLS Listing ID 73420804
Bedrooms 2
Full Baths 2
HOA Fees $291/mo
Year Built 2013
Annual Tax Amount $5,463
Tax Year 2025
Property Sub-Type Condominium
Property Description
Location
State MA
County Bristol
Zoning 1020
Direction RT 118 to Horton Estates
Rooms
Basement Y
Primary Bedroom Level First
Interior
Interior Features Office, Finish - Sheetrock
Heating Central, Forced Air, Natural Gas
Cooling Central Air
Flooring Wood
Fireplaces Number 1
Appliance Range, Dishwasher, Microwave, Refrigerator, Freezer
Laundry First Floor
Exterior
Exterior Feature Porch, Deck - Roof, Deck - Composite
Garage Spaces 2.0
Pool Association
Community Features Shopping, Pool, Adult Community
Utilities Available for Gas Range
Roof Type Shingle
Total Parking Spaces 4
Garage Yes
Building
Story 1
Sewer Other
Water Well, Private
Others
Pets Allowed Yes
Senior Community true






