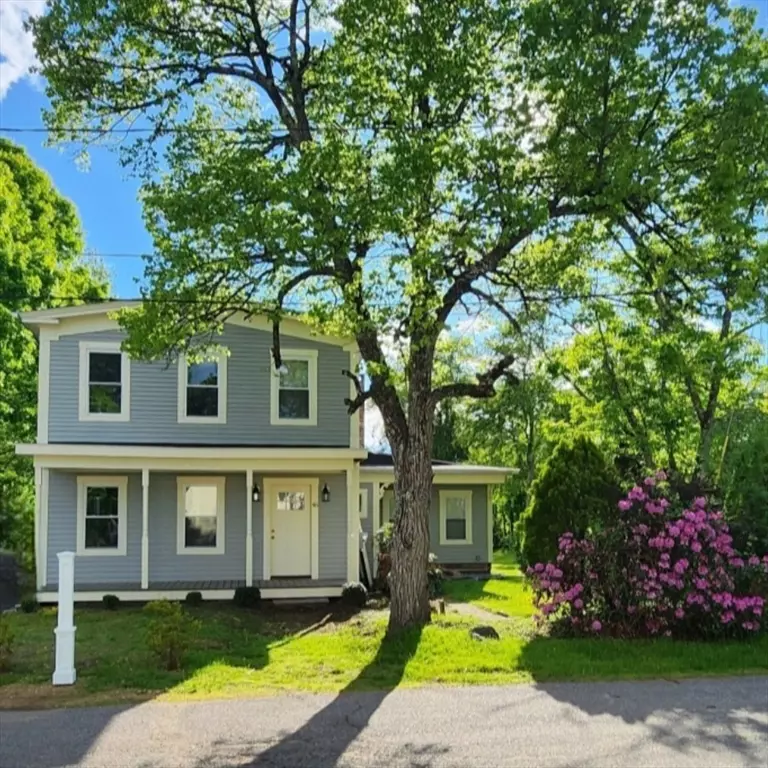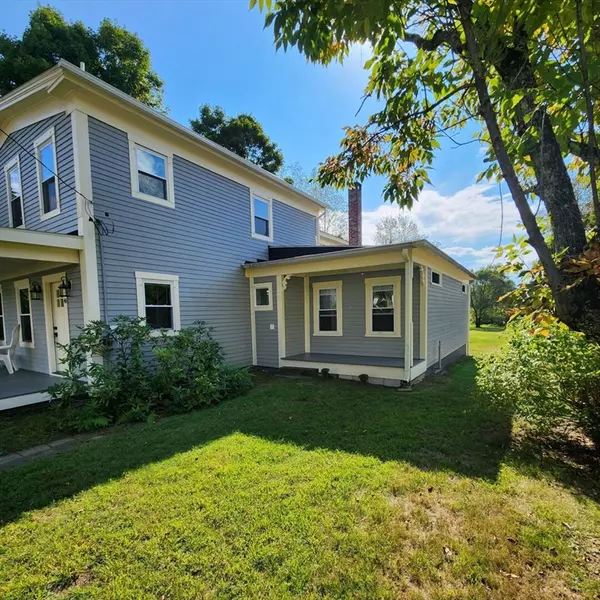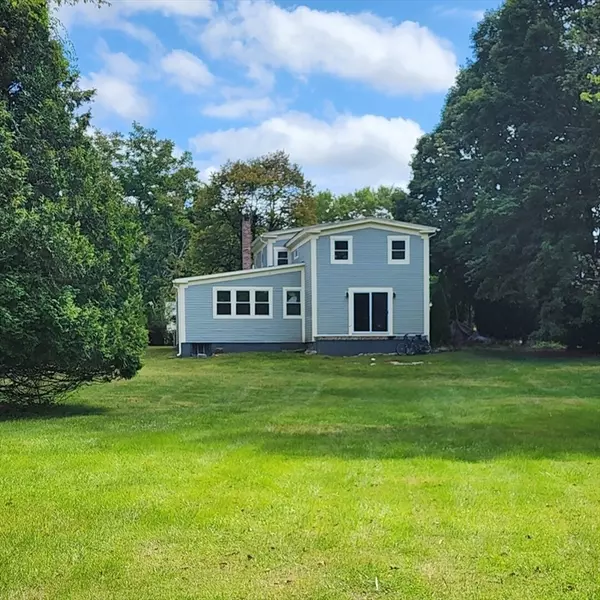
46 Austin St Barre, MA 01005
4 Beds
3.5 Baths
2,770 SqFt
UPDATED:
Key Details
Property Type Single Family Home
Sub Type Single Family Residence
Listing Status Pending
Purchase Type For Sale
Square Footage 2,770 sqft
Price per Sqft $166
MLS Listing ID 73421166
Style Contemporary
Bedrooms 4
Full Baths 3
Half Baths 1
HOA Y/N false
Year Built 1900
Annual Tax Amount $4,197
Tax Year 2025
Lot Size 0.500 Acres
Acres 0.5
Property Sub-Type Single Family Residence
Property Description
Location
State MA
County Worcester
Zoning TBD
Direction Use GPS
Rooms
Basement Full, Dirt Floor, Concrete
Primary Bedroom Level First
Dining Room Flooring - Laminate
Interior
Heating Baseboard, Oil
Cooling None
Flooring Tile, Laminate
Appliance Microwave, Range
Exterior
Roof Type Rubber,Asphalt/Composition Shingles
Total Parking Spaces 2
Garage No
Building
Lot Description Cleared, Level
Foundation Stone, Brick/Mortar, Granite
Sewer Public Sewer
Water Public
Architectural Style Contemporary
Schools
Elementary Schools Ruggles Lane
High Schools Quabbin Reg
Others
Senior Community false
Acceptable Financing Seller W/Participate
Listing Terms Seller W/Participate






