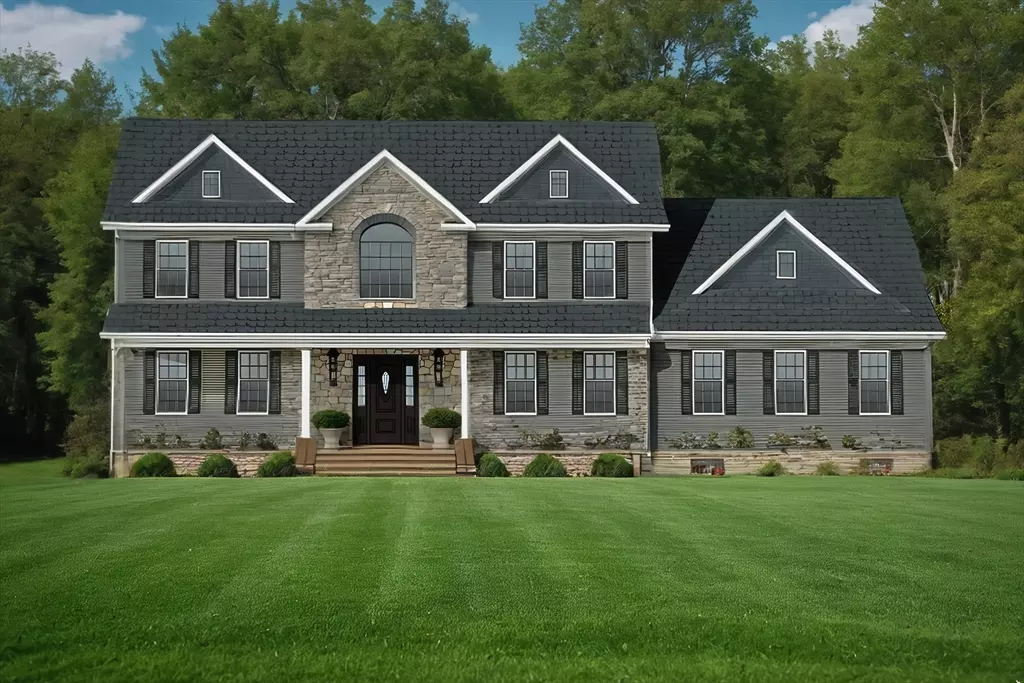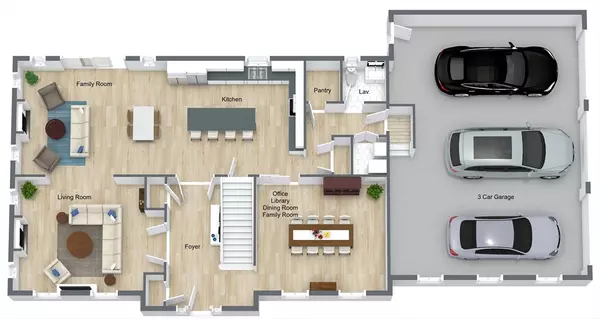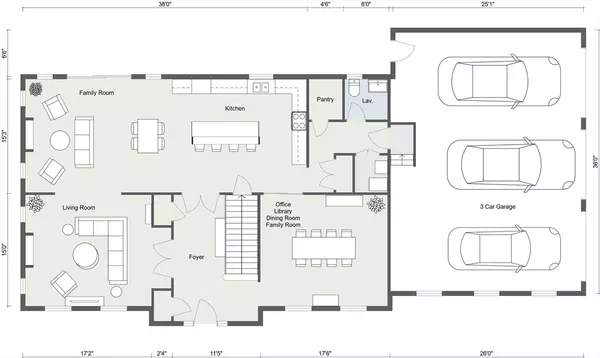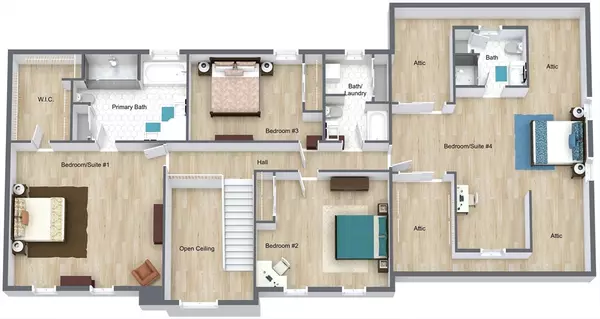
20 Nature Vw Dr Wrentham, MA 02093
4 Beds
3.5 Baths
4,160 SqFt
UPDATED:
Key Details
Property Type Single Family Home
Sub Type Single Family Residence
Listing Status Active
Purchase Type For Sale
Square Footage 4,160 sqft
Price per Sqft $408
Subdivision Deer Brooke Estates
MLS Listing ID 73453607
Style Colonial
Bedrooms 4
Full Baths 3
Half Baths 1
HOA Y/N false
Annual Tax Amount $3,013
Tax Year 2025
Lot Size 0.920 Acres
Acres 0.92
Property Sub-Type Single Family Residence
Property Description
Location
State MA
County Norfolk
Zoning R-87
Direction Off Jenckes Hill Rd: Deer Brook Estates, look for the sign saying Nature View Dr.
Rooms
Family Room Flooring - Hardwood, Open Floorplan, Recessed Lighting
Primary Bedroom Level Second
Dining Room Flooring - Hardwood, Open Floorplan, Recessed Lighting, Lighting - Overhead
Kitchen Flooring - Hardwood, Dining Area, Pantry, Countertops - Stone/Granite/Solid, Kitchen Island, Open Floorplan, Recessed Lighting, Lighting - Pendant
Interior
Interior Features Bathroom - Half, Lighting - Overhead, Vaulted Ceiling(s), Closet, Recessed Lighting, 1/4 Bath, Entry Hall
Heating Electric, ENERGY STAR Qualified Equipment
Cooling Central Air, ENERGY STAR Qualified Equipment
Flooring Tile, Hardwood, Flooring - Stone/Ceramic Tile, Flooring - Hardwood
Fireplaces Number 2
Fireplaces Type Family Room, Living Room
Appliance Water Heater, Range, Dishwasher, Refrigerator, ENERGY STAR Qualified Refrigerator, ENERGY STAR Qualified Dishwasher, Plumbed For Ice Maker
Laundry Second Floor, Gas Dryer Hookup, Electric Dryer Hookup, Washer Hookup
Exterior
Exterior Feature Porch, Deck, Deck - Vinyl, Patio, Rain Gutters, Professional Landscaping
Garage Spaces 3.0
Utilities Available for Gas Range, for Electric Range, for Gas Oven, for Electric Oven, for Gas Dryer, for Electric Dryer, Washer Hookup, Icemaker Connection
Roof Type Shingle
Total Parking Spaces 6
Garage Yes
Building
Lot Description Wooded
Foundation Concrete Perimeter
Sewer Private Sewer
Water Private
Architectural Style Colonial
Schools
Elementary Schools Delany School
Middle Schools King Philip Middle School
High Schools King Philip Regional High Scho
Others
Senior Community false






