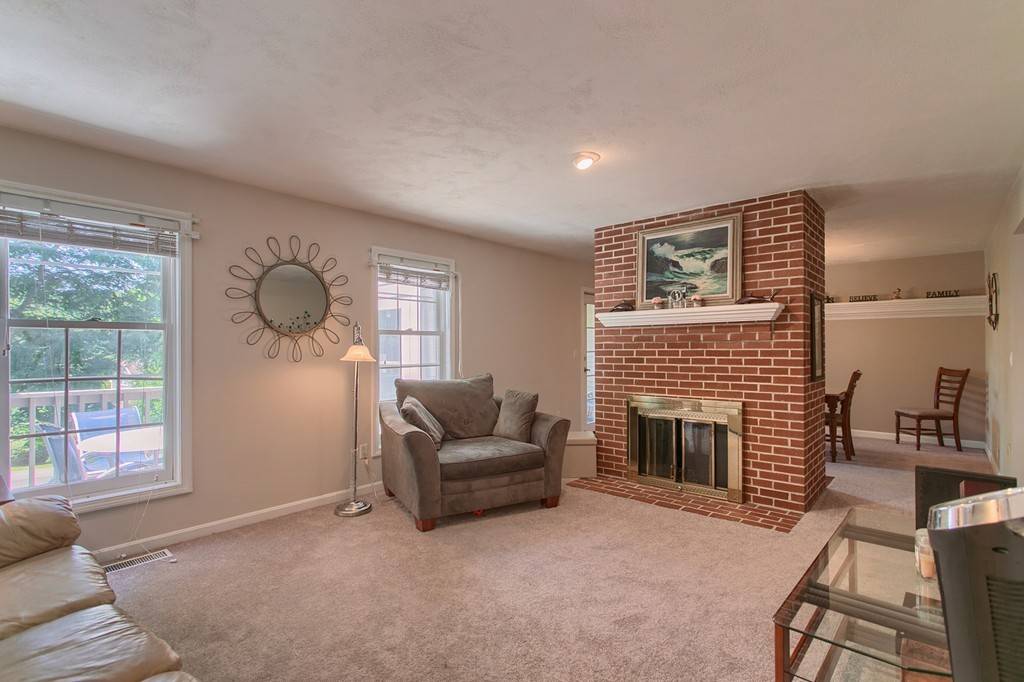$320,000
$339,900
5.9%For more information regarding the value of a property, please contact us for a free consultation.
10 Wright Farm Road #10 Atkinson, NH 03811
2 Beds
3 Baths
3,095 SqFt
Key Details
Sold Price $320,000
Property Type Condo
Sub Type Condominium
Listing Status Sold
Purchase Type For Sale
Square Footage 3,095 sqft
Price per Sqft $103
MLS Listing ID 72368046
Sold Date 10/30/18
Bedrooms 2
Full Baths 2
Half Baths 2
HOA Fees $473/mo
HOA Y/N true
Year Built 1985
Annual Tax Amount $6,161
Tax Year 2017
Property Sub-Type Condominium
Property Description
This move in ready townhouse in the desirable Wright Farm Condominiums of Atkinson is looking for a new owner! Park your car in your own personal two car garage, a true luxury in the winter months, and step inside! The first room you encounter can be used for almost anything from a mudroom, office or additional living room. You will then be greeted with hardwood floors that run the full length of the eat in kitchen, complete with a breakfast nook, recessed lighting, custom cabinets and all the essential appliances. Off the kitchen is the main living room and dining room, divided by a brick wood burning fireplace. This home has two master suites, one on the main level and one upstairs, both complete with walk in closets and of course full bathrooms. The basement features a massive finished space which can be used however you see fit. You can even enjoy your enclosed porch, or one of the beautiful decks during the warmer months!
Location
State NH
County Rockingham
Zoning TR-2R
Direction Rt 111 to Rt 121, right turn onto Wright Farm Rd.
Rooms
Family Room Closet, Flooring - Hardwood, Wet Bar, Cable Hookup, Exterior Access, Open Floorplan, Recessed Lighting, Slider, Storage
Primary Bedroom Level Main
Dining Room Flooring - Wall to Wall Carpet, Exterior Access, Open Floorplan
Kitchen Ceiling Fan(s), Flooring - Hardwood, Window(s) - Picture, Dining Area, Cabinets - Upgraded, Open Floorplan, Recessed Lighting
Interior
Interior Features Office
Heating Forced Air, Oil, Electric
Cooling Central Air
Flooring Tile, Carpet, Hardwood, Flooring - Wall to Wall Carpet
Fireplaces Number 1
Fireplaces Type Dining Room, Living Room
Appliance Range, Dishwasher, Refrigerator, Washer, Dryer, Tank Water Heater, Utility Connections for Electric Range, Utility Connections for Electric Dryer
Laundry In Unit, Washer Hookup
Exterior
Exterior Feature Rain Gutters, Professional Landscaping
Garage Spaces 2.0
Community Features Shopping, Park, Walk/Jog Trails, Golf, Medical Facility, Laundromat, Bike Path, Conservation Area, Highway Access, Public School
Utilities Available for Electric Range, for Electric Dryer, Washer Hookup
Roof Type Shingle
Total Parking Spaces 2
Garage Yes
Building
Story 3
Sewer Private Sewer
Water Well
Schools
Elementary Schools Atkinson
Middle Schools Timberlane
High Schools Timberlane
Others
Pets Allowed Breed Restrictions
Acceptable Financing Contract
Listing Terms Contract
Read Less
Want to know what your home might be worth? Contact us for a FREE valuation!

Our team is ready to help you sell your home for the highest possible price ASAP
Bought with Early Group • Coco, Early & Associates





