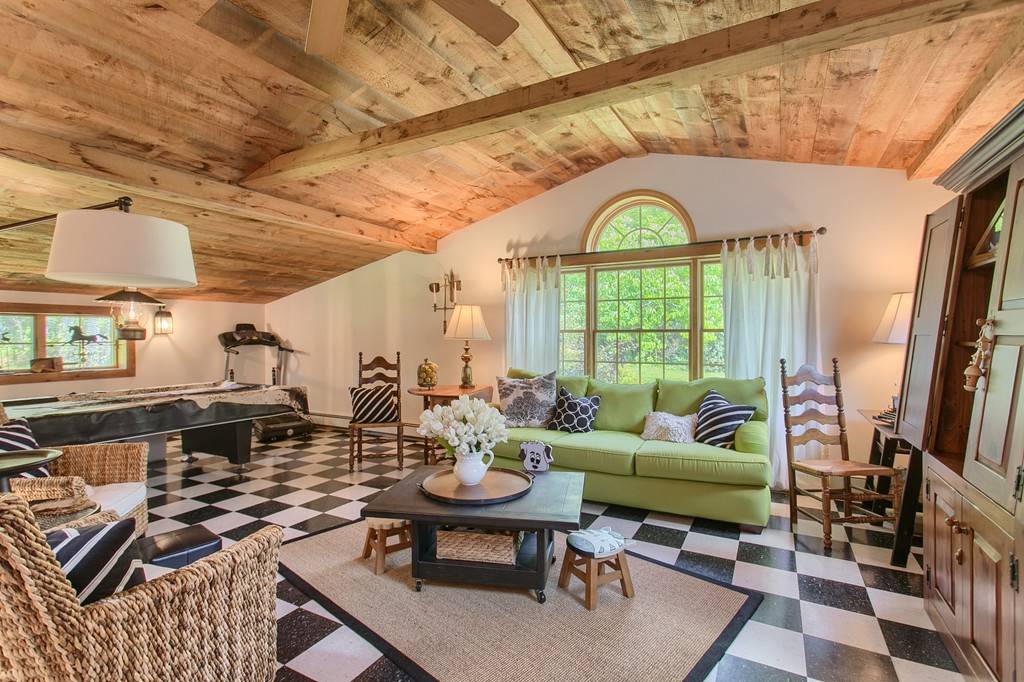$498,000
$489,900
1.7%For more information regarding the value of a property, please contact us for a free consultation.
25 Academy Avenue Atkinson, NH 03811
3 Beds
2 Baths
3,166 SqFt
Key Details
Sold Price $498,000
Property Type Single Family Home
Sub Type Equestrian
Listing Status Sold
Purchase Type For Sale
Square Footage 3,166 sqft
Price per Sqft $157
MLS Listing ID 72380654
Sold Date 10/04/18
Style Cape
Bedrooms 3
Full Baths 2
HOA Y/N false
Year Built 1936
Annual Tax Amount $6,796
Tax Year 2018
Lot Size 2.420 Acres
Acres 2.42
Property Sub-Type Equestrian
Property Description
Wonderful horse property with 2.42 + acres of pastoral fields that include a beautiful barn w/ large paddock area & run in shed. This beautiful 3 bedroom/2 bath modified cape w/ partial finished basement & additional 1/2 bath is sure to please the most discriminating buyer! 1st flr has wood floors in kitchen, dining & living room. Large family room has high ceilings with beams & skylights. Kitchen is updated w/ quartz counters, tumbled stone backsplash & ss appliances. Entertaining will be a breeze with the large adjacent dining area perfect for family gatherings & guests! Two bedrooms on 1st floor with built in closets. A spacious master bedroom is located on 2nd flr with full bath, sitting area & laundry. Majority of windows,basement slider & garage doors recently replaced, including heating system,water tank & oil tank. Drive way recently re done & resealed. Great opportunity for an in house business or potential in-law space. Pride of ownership shows inside & out !!!!
Location
State NH
County Rockingham
Zoning Res
Direction RT 121 to Academy or Maple Ave. to Academy
Rooms
Family Room Skylight, Ceiling Fan(s), Beamed Ceilings, Flooring - Stone/Ceramic Tile, French Doors, Exterior Access
Basement Full, Partially Finished, Walk-Out Access, Interior Entry
Primary Bedroom Level Second
Dining Room Flooring - Hardwood
Kitchen Flooring - Hardwood, Dining Area, Pantry, Countertops - Upgraded, Stainless Steel Appliances, Gas Stove
Interior
Heating Baseboard, Oil
Cooling Window Unit(s)
Flooring Tile, Carpet, Hardwood
Appliance Range, Dishwasher, Microwave, Refrigerator, Dryer, Oil Water Heater, Tank Water Heater, Utility Connections for Gas Oven
Laundry Second Floor
Exterior
Exterior Feature Horses Permitted
Garage Spaces 2.0
Fence Fenced/Enclosed, Fenced
Community Features Public Transportation, Shopping, Golf, Medical Facility, Highway Access, Public School
Utilities Available for Gas Oven
Roof Type Shingle
Total Parking Spaces 2
Garage Yes
Building
Lot Description Corner Lot, Wooded, Easements
Foundation Block
Sewer Private Sewer
Water Private
Architectural Style Cape
Schools
Elementary Schools Atkinsonacademy
Middle Schools Timberlane
High Schools Timberlane
Others
Senior Community false
Read Less
Want to know what your home might be worth? Contact us for a FREE valuation!

Our team is ready to help you sell your home for the highest possible price ASAP
Bought with Non Member • Non Member Office





