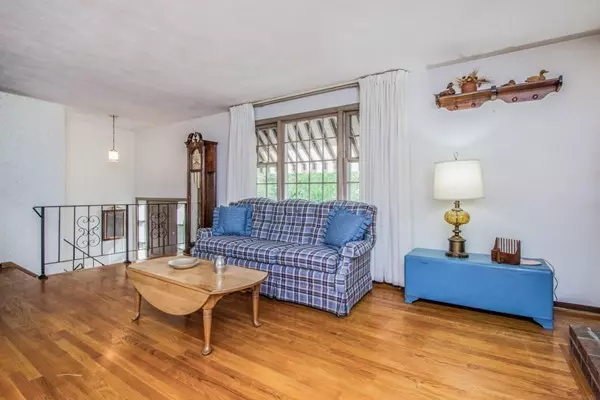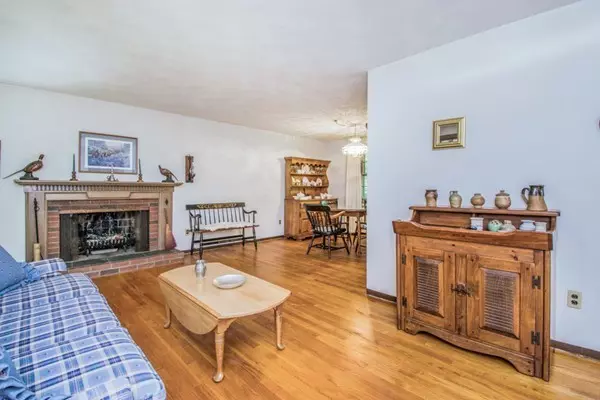$422,000
$430,000
1.9%For more information regarding the value of a property, please contact us for a free consultation.
101 North Danvers, MA 01923
3 Beds
1.5 Baths
1,896 SqFt
Key Details
Sold Price $422,000
Property Type Single Family Home
Sub Type Single Family Residence
Listing Status Sold
Purchase Type For Sale
Square Footage 1,896 sqft
Price per Sqft $222
MLS Listing ID 72399090
Sold Date 11/30/18
Bedrooms 3
Full Baths 1
Half Baths 1
HOA Y/N false
Year Built 1962
Annual Tax Amount $5,196
Tax Year 2018
Lot Size 0.420 Acres
Acres 0.42
Property Sub-Type Single Family Residence
Property Description
What a fabulous property and opportunity! When a family lovingly cares for a home for over 40 years the pride of ownership shines… and many changes & improvements were made: sparkling hardwood floors adorn the home & ceramic tile in kitchen & baths. A recent gas furnace & 1 year old central air enhances comforts. The main living level features a living room w/ large picture window opening into separate DR & then into the kitchen that was renovated with Corian counter tops & modern white cabinets. Off the kitchen is a spacious deck overlooking a bucolic graceful yard of grassed areas, shade trees & manicured shrubbery The yard is a real treat! There are also 3 well sized bedrooms and a full hall bath. A special feature rests in the lower level where a large family room w/ gas stove, office & a spacious ½ bath can serve as an extension of the home or a separate suite or “in-law” even with it's own entrance.The one car garage adds to it's convenience. Ready for your tasteful treatments!
Location
State MA
County Essex
Zoning res
Direction Rt. 1 to North St
Rooms
Family Room Wood / Coal / Pellet Stove, Flooring - Vinyl
Basement Full, Finished
Primary Bedroom Level First
Dining Room Flooring - Hardwood, Exterior Access
Kitchen Flooring - Stone/Ceramic Tile, Countertops - Stone/Granite/Solid, Countertops - Upgraded, Remodeled
Interior
Interior Features Home Office
Heating Central, Forced Air
Cooling Central Air
Flooring Wood, Tile, Vinyl, Flooring - Vinyl
Fireplaces Number 1
Fireplaces Type Living Room
Appliance Range, Dishwasher, Disposal, Refrigerator, Washer, Dryer, Gas Water Heater, Utility Connections for Electric Range, Utility Connections for Electric Oven
Exterior
Garage Spaces 1.0
Community Features Shopping, Tennis Court(s), Walk/Jog Trails, Medical Facility, Conservation Area, Highway Access, House of Worship, Private School
Utilities Available for Electric Range, for Electric Oven
Roof Type Shingle
Total Parking Spaces 4
Garage Yes
Building
Lot Description Cleared, Other
Foundation Concrete Perimeter
Sewer Public Sewer
Water Public
Schools
Elementary Schools Smith
Middle Schools Holden Richmond
High Schools Dhs
Others
Acceptable Financing Other (See Remarks)
Listing Terms Other (See Remarks)
Read Less
Want to know what your home might be worth? Contact us for a FREE valuation!

Our team is ready to help you sell your home for the highest possible price ASAP
Bought with Lane Team • North Shore's Gold Coast Realty





