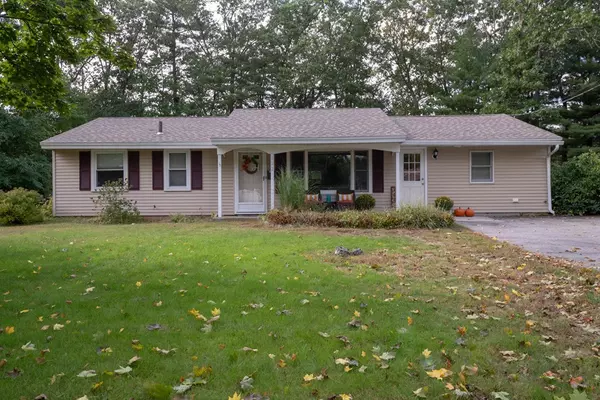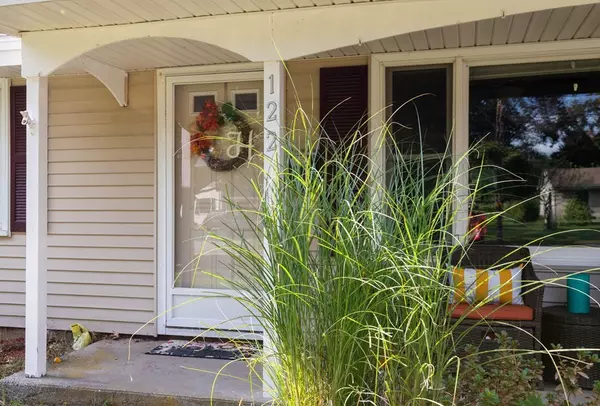$471,000
$479,900
1.9%For more information regarding the value of a property, please contact us for a free consultation.
122 Burley St Danvers, MA 01923
3 Beds
2 Baths
1,680 SqFt
Key Details
Sold Price $471,000
Property Type Single Family Home
Sub Type Single Family Residence
Listing Status Sold
Purchase Type For Sale
Square Footage 1,680 sqft
Price per Sqft $280
Subdivision Woodvale
MLS Listing ID 72408244
Sold Date 11/19/18
Style Ranch
Bedrooms 3
Full Baths 2
Year Built 1960
Annual Tax Amount $5,637
Tax Year 2018
Lot Size 0.410 Acres
Acres 0.41
Property Sub-Type Single Family Residence
Property Description
This beautifully maintained Woodvale ranch is waiting for your family! Entertain all your friends and family while enjoying the new kitchen which was completely remodeled with stainless appliances, cabinetry, center island and granite counters. With numerous renovations just under 5 years ago, you can check these big ticket items off your list: kitchen, roof, a second bathroom, furnace and central A/C! Most of the windows are newer as well. The great room addition offers a gas fireplace, breakfast bar to the kitchen and sliders leading out to a patio. This spacious backyard has room enough for the 3-yr young above ground pool with deck, two sheds, a playground structure and tons of space for kids to play! This sought after Danvers neighborhood is walking distance to the park, the Rail Trail and Danvers High School. Excellent commuter location, just minutes from Rt 128/95 and close to shopping, restaurants and beaches! Come see all that Danvers has to offer!
Location
State MA
County Essex
Zoning R3
Direction GPS
Rooms
Family Room Ceiling Fan(s), Flooring - Laminate, Cable Hookup, Exterior Access, Slider
Primary Bedroom Level First
Dining Room Closet/Cabinets - Custom Built, Flooring - Laminate
Kitchen Flooring - Laminate, Countertops - Stone/Granite/Solid, Kitchen Island, Breakfast Bar / Nook
Interior
Heating Forced Air, Propane
Cooling Central Air
Flooring Tile, Laminate
Fireplaces Number 1
Fireplaces Type Family Room
Appliance Range, Dishwasher, Disposal, Microwave, Countertop Range, Washer, Dryer, Propane Water Heater, Utility Connections for Electric Dryer
Laundry First Floor, Washer Hookup
Exterior
Exterior Feature Rain Gutters, Storage
Pool Above Ground
Community Features Public Transportation, Shopping, Tennis Court(s), Park, Walk/Jog Trails, Medical Facility, Laundromat, Bike Path, Highway Access, House of Worship, Marina, Private School, Public School
Utilities Available for Electric Dryer, Washer Hookup
Waterfront Description Beach Front, Beach Ownership(Public)
Roof Type Asphalt/Composition Shingles
Total Parking Spaces 4
Garage No
Private Pool true
Building
Lot Description Level
Foundation Slab
Sewer Public Sewer
Water Public
Architectural Style Ranch
Schools
Elementary Schools Thorpe
Middle Schools Holten-Richmond
High Schools Danvers High
Read Less
Want to know what your home might be worth? Contact us for a FREE valuation!

Our team is ready to help you sell your home for the highest possible price ASAP
Bought with Stephanie Rooney • Century 21 North East





