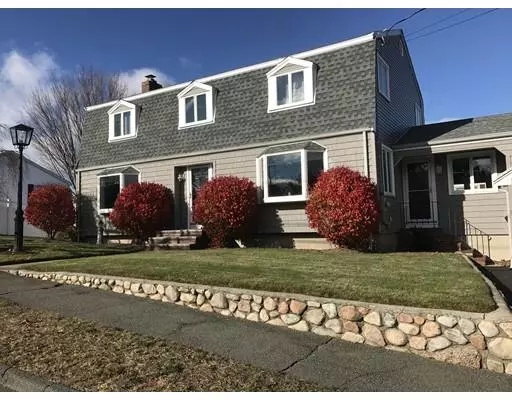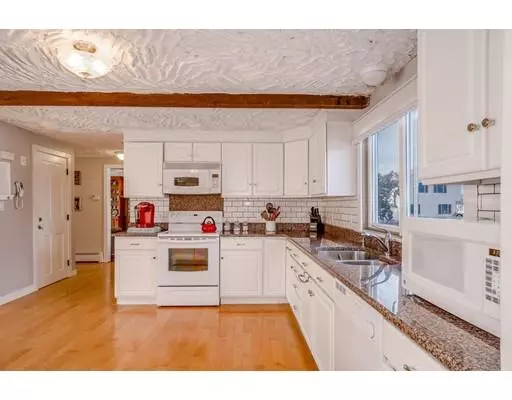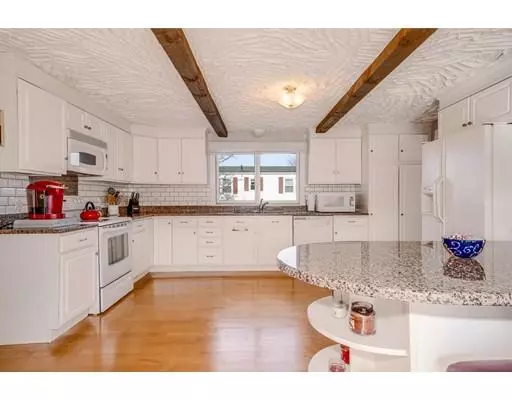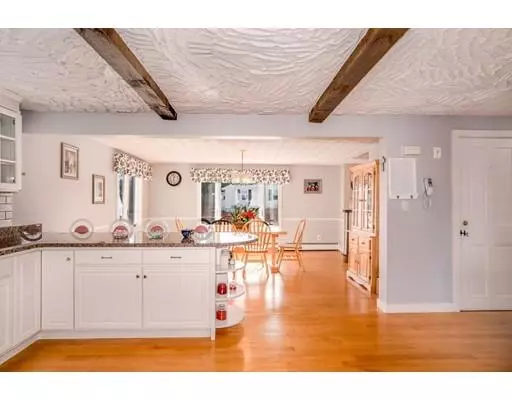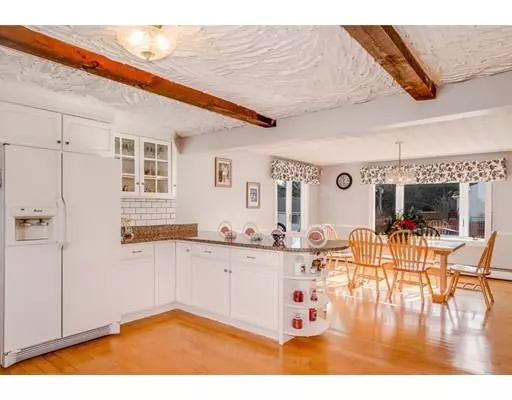$610,000
$625,000
2.4%For more information regarding the value of a property, please contact us for a free consultation.
20 N Shore Ave Danvers, MA 01923
4 Beds
2 Baths
2,468 SqFt
Key Details
Sold Price $610,000
Property Type Single Family Home
Sub Type Single Family Residence
Listing Status Sold
Purchase Type For Sale
Square Footage 2,468 sqft
Price per Sqft $247
MLS Listing ID 72441737
Sold Date 03/15/19
Style Colonial
Bedrooms 4
Full Baths 2
Year Built 1975
Annual Tax Amount $6,702
Tax Year 2018
Lot Size 10,018 Sqft
Acres 0.23
Property Sub-Type Single Family Residence
Property Description
Spacious and Sparkling, this well-located Danvers Colonial has everything you've been searching for! First floor features an open concept kitchen with granite countertops, tiled backsplash, and breakfast bar; sunny dining room with bay window; front to back living room with built-ins and stone fireplace; huge mudroom; sunroom; and full bath Second floor hosts four generously sized bedrooms and second full bath. Spend time outdoors - the landscaped, fenced yard with in-ground swimming pool make this the perfect home for entertaining. Two car garage and ample storage in the full basement. Recent updates include newer roof, vinyl siding, recessed lighting, and first floor AC system level. Welcome to your new home!
Location
State MA
County Essex
Zoning R2
Direction Water St./Margin St. to North Shore Ave.
Rooms
Family Room Cathedral Ceiling(s), Flooring - Stone/Ceramic Tile
Basement Full
Primary Bedroom Level Second
Dining Room Flooring - Hardwood
Kitchen Flooring - Hardwood
Interior
Interior Features Mud Room
Heating Baseboard, Natural Gas
Cooling Central Air
Flooring Tile, Carpet, Hardwood, Flooring - Stone/Ceramic Tile
Fireplaces Number 1
Fireplaces Type Living Room
Appliance Range, Dishwasher, Disposal, Microwave, Refrigerator, Washer, Dryer, Utility Connections for Electric Range, Utility Connections for Gas Dryer
Laundry Second Floor
Exterior
Exterior Feature Garden
Garage Spaces 2.0
Fence Fenced
Pool In Ground
Community Features Public Transportation, Shopping, Park, Walk/Jog Trails, Medical Facility, Laundromat, Bike Path, Highway Access, House of Worship, Marina, Public School
Utilities Available for Electric Range, for Gas Dryer
Roof Type Shingle
Total Parking Spaces 4
Garage Yes
Private Pool true
Building
Foundation Concrete Perimeter
Sewer Public Sewer
Water Public
Architectural Style Colonial
Read Less
Want to know what your home might be worth? Contact us for a FREE valuation!

Our team is ready to help you sell your home for the highest possible price ASAP
Bought with LeeAnne Trohon • LAER Realty Partners

