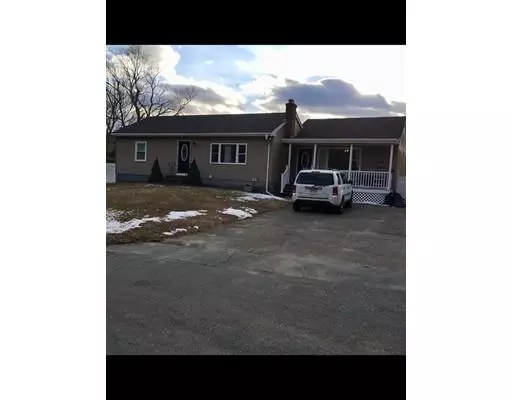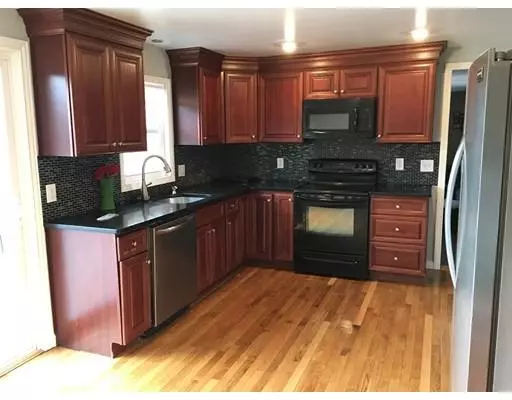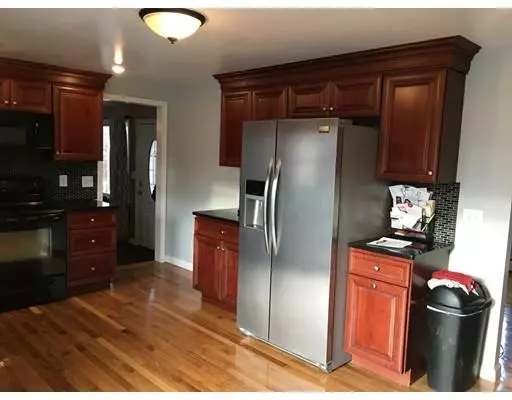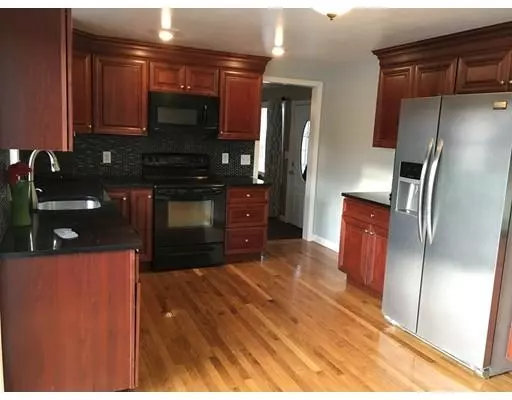$326,000
$340,000
4.1%For more information regarding the value of a property, please contact us for a free consultation.
424 Oak St Raynham, MA 02767
3 Beds
2 Baths
1,512 SqFt
Key Details
Sold Price $326,000
Property Type Single Family Home
Sub Type Single Family Residence
Listing Status Sold
Purchase Type For Sale
Square Footage 1,512 sqft
Price per Sqft $215
MLS Listing ID 72457443
Sold Date 05/07/19
Style Ranch
Bedrooms 3
Full Baths 2
Year Built 1965
Annual Tax Amount $4,342
Tax Year 2019
Lot Size 0.520 Acres
Acres 0.52
Property Sub-Type Single Family Residence
Property Description
Welcome home! Motivated Sellers! Lots of room in this adorable, sprawling, ranch. Both full baths have been recently updated. All the rooms are good sized. The kitchen is on the newer side with granite counters. Many improvements have been done over the time of ownership. Vinyl siding, windows, roof, decking, floors...There is a master bedroom suite with walk in closet and beautifully updated full bath that sports 2 sink/vanities and bath tub with tiled walls. Easy to show. Many major improvements have been made over the years of ownership but there are some small projects that need to be completed.
Location
State MA
County Bristol
Zoning Res
Direction GPS
Rooms
Family Room Flooring - Wall to Wall Carpet
Basement Full, Walk-Out Access, Sump Pump, Concrete
Primary Bedroom Level First
Kitchen Flooring - Hardwood, Countertops - Stone/Granite/Solid, Cabinets - Upgraded, Exterior Access, Slider
Interior
Heating Baseboard, Oil
Cooling Window Unit(s)
Flooring Tile, Carpet, Hardwood
Fireplaces Number 1
Fireplaces Type Living Room
Appliance Range, Dishwasher, Microwave, Electric Water Heater, Utility Connections for Electric Range, Utility Connections for Electric Dryer
Laundry Washer Hookup
Exterior
Community Features Shopping, Medical Facility, Highway Access, Public School
Utilities Available for Electric Range, for Electric Dryer, Washer Hookup
Roof Type Shingle
Total Parking Spaces 4
Garage No
Building
Lot Description Gentle Sloping
Foundation Concrete Perimeter
Sewer Public Sewer
Water Public
Architectural Style Ranch
Others
Senior Community false
Read Less
Want to know what your home might be worth? Contact us for a FREE valuation!

Our team is ready to help you sell your home for the highest possible price ASAP
Bought with Keach Realty Group • Coldwell Banker Residential Brokerage - South Easton






