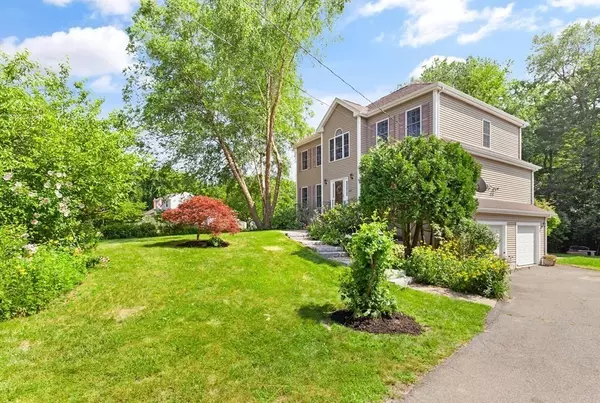$715,000
$699,900
2.2%For more information regarding the value of a property, please contact us for a free consultation.
445 King Philip St Raynham, MA 02767
3 Beds
2.5 Baths
2,740 SqFt
Key Details
Sold Price $715,000
Property Type Single Family Home
Sub Type Single Family Residence
Listing Status Sold
Purchase Type For Sale
Square Footage 2,740 sqft
Price per Sqft $260
MLS Listing ID 73141317
Sold Date 10/02/23
Style Colonial
Bedrooms 3
Full Baths 2
Half Baths 1
HOA Y/N false
Year Built 2002
Annual Tax Amount $7,065
Tax Year 2023
Lot Size 1.040 Acres
Acres 1.04
Property Sub-Type Single Family Residence
Property Description
Welcome to this 2740+sqft colonial sited on an acre+ wooded lot and surrounded by delightful gardens cultivated with years of love. This charming home boasts a recently renovated eat in kitchen with ceramic tiled floors, stainless steel appliances, granite counters, and breakfast bar with gorgeous complimentary tile backsplash. The open concept kitchen flows into a cozy family room with built in surround sound speakers and a fireplace. You will be impressed with the gleaming hardwood floors throughout the home. Rounding out the first floor is the true gem: a skylit all-season sunroom flooded with natural light with a large, attached deck. The first floor also features a formal dining room and a large living room. The 2nd floor includes:3 large bedrooms plus an additional 10 X 13 office/small 4th bedroom and 2 full baths.The primary bedroom has a walk in closet and ensuite bath. Also, 2 car garage under, finished basement, irrigation system, new central air units and newer water heater.
Location
State MA
County Bristol
Zoning resi
Direction Use GPS-Off Rt 138
Rooms
Family Room Flooring - Hardwood
Basement Finished
Primary Bedroom Level Second
Dining Room Flooring - Hardwood
Kitchen Flooring - Stone/Ceramic Tile, Countertops - Stone/Granite/Solid, Stainless Steel Appliances
Interior
Interior Features Ceiling Fan(s), Closet, Sun Room, Home Office, Bonus Room
Heating Forced Air, Oil
Cooling Central Air, Dual
Flooring Tile, Carpet, Hardwood, Flooring - Hardwood, Flooring - Wall to Wall Carpet
Fireplaces Number 1
Fireplaces Type Family Room
Appliance Dishwasher, Disposal, Microwave, Refrigerator, Washer, Dryer
Laundry Dryer Hookup - Electric, Washer Hookup, In Basement
Exterior
Exterior Feature Deck, Sprinkler System, Garden
Garage Spaces 2.0
Community Features Shopping, Highway Access, Public School
Total Parking Spaces 6
Garage Yes
Building
Lot Description Wooded
Foundation Other
Sewer Public Sewer
Water Public
Architectural Style Colonial
Others
Senior Community false
Read Less
Want to know what your home might be worth? Contact us for a FREE valuation!

Our team is ready to help you sell your home for the highest possible price ASAP
Bought with Lisa Garner • TG Realty Group






