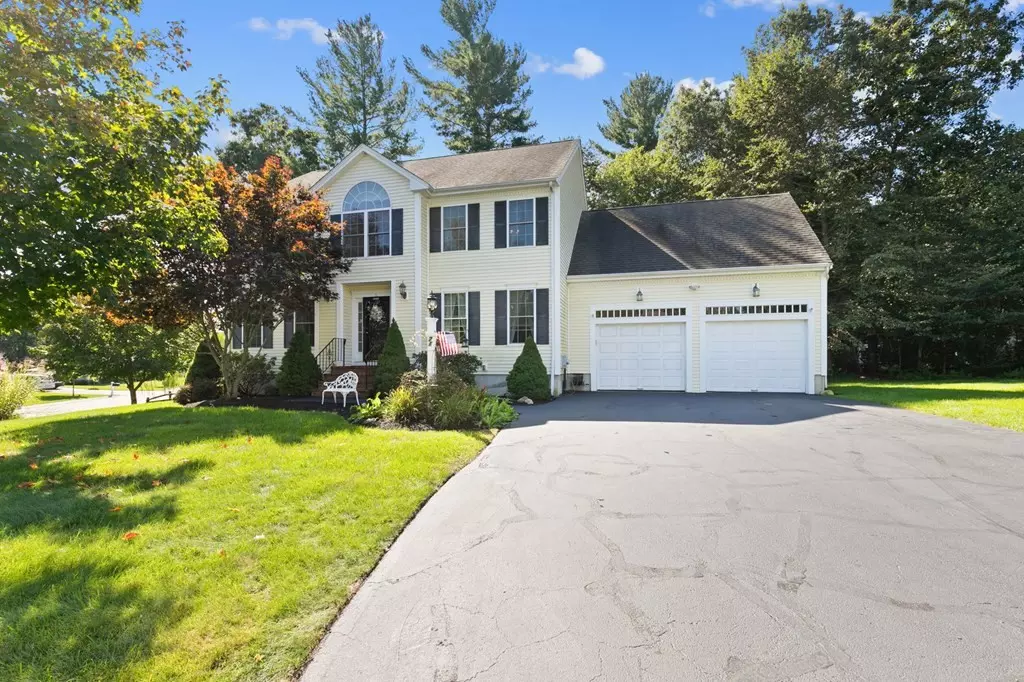$775,000
$805,000
3.7%For more information regarding the value of a property, please contact us for a free consultation.
71 Cardinal Circle Raynham, MA 02767
4 Beds
2.5 Baths
2,720 SqFt
Key Details
Sold Price $775,000
Property Type Single Family Home
Sub Type Single Family Residence
Listing Status Sold
Purchase Type For Sale
Square Footage 2,720 sqft
Price per Sqft $284
MLS Listing ID 73161935
Sold Date 11/21/23
Style Colonial
Bedrooms 4
Full Baths 2
Half Baths 1
HOA Y/N false
Year Built 2007
Annual Tax Amount $8,338
Tax Year 2023
Lot Size 0.480 Acres
Acres 0.48
Property Sub-Type Single Family Residence
Property Description
Welcome to this stunning 4bdrm, 2.5-bath colonial home nestled in a beautiful neighborhood. Situated on a corner lot , this residence offers both space and elegance. From the moment you step inside, you'll be captivated by the gorgeous open entryway with its warm hardwood floors that flow throughout the kitchen & formal areas. The formal dining and living rooms provide the perfect backdrop for hosting intimate dinner parties or special occasions. Imagine gathering with loved ones, creating cherished memories in these elegant spaces.One of the highlights of this home is the large family room, complete with a cozy pellet stove. Whether you're enjoying a quiet evening curled up with a book or hosting a movie night with friends, this room is sure to be a favorite gathering spot. The home also features a delightful 4-season room, flooded with natural light, offering a serene space to relax and unwind.Outside, a lovely patio awaits, inviting you to enjoy the beautiful surroundings.
Location
State MA
County Bristol
Zoning Resi
Direction Locust St to Whippoorwill Dr to Cardinal Circle
Rooms
Family Room Wood / Coal / Pellet Stove, Vaulted Ceiling(s), Flooring - Wall to Wall Carpet, Cable Hookup, Recessed Lighting
Basement Full, Interior Entry, Bulkhead, Concrete
Primary Bedroom Level Second
Dining Room Flooring - Hardwood, Chair Rail
Kitchen Ceiling Fan(s), Flooring - Hardwood, Dining Area, Pantry, Countertops - Stone/Granite/Solid, Kitchen Island, Recessed Lighting, Slider, Stainless Steel Appliances, Gas Stove, Lighting - Pendant
Interior
Interior Features Ceiling Fan(s), Recessed Lighting, Slider, Bonus Room, Wired for Sound
Heating Forced Air, Propane
Cooling Central Air
Flooring Tile, Carpet, Hardwood, Flooring - Stone/Ceramic Tile
Fireplaces Number 1
Appliance Range, Oven, Dishwasher, Microwave, Refrigerator, Utility Connections for Gas Range, Utility Connections for Electric Dryer
Laundry First Floor, Washer Hookup
Exterior
Exterior Feature Patio, Rain Gutters, Storage, Professional Landscaping, Sprinkler System
Garage Spaces 2.0
Utilities Available for Gas Range, for Electric Dryer, Washer Hookup
Roof Type Shingle
Total Parking Spaces 6
Garage Yes
Building
Lot Description Cul-De-Sac, Corner Lot
Foundation Concrete Perimeter
Sewer Public Sewer
Water Public
Architectural Style Colonial
Others
Senior Community false
Read Less
Want to know what your home might be worth? Contact us for a FREE valuation!

Our team is ready to help you sell your home for the highest possible price ASAP
Bought with Christine LaCava • Conway - Wareham






