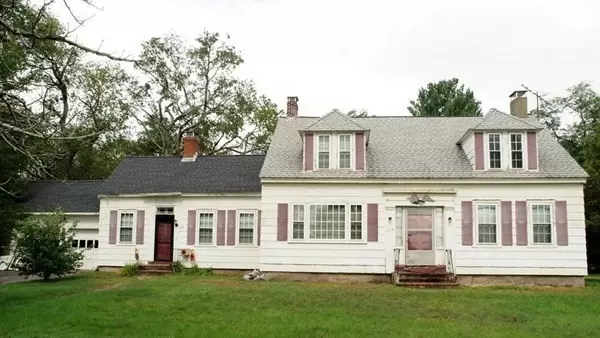$385,000
$450,000
14.4%For more information regarding the value of a property, please contact us for a free consultation.
674 Pleasant St Raynham, MA 02767
3 Beds
2.5 Baths
1,897 SqFt
Key Details
Sold Price $385,000
Property Type Single Family Home
Sub Type Single Family Residence
Listing Status Sold
Purchase Type For Sale
Square Footage 1,897 sqft
Price per Sqft $202
MLS Listing ID 73165846
Sold Date 12/19/23
Style Cape
Bedrooms 3
Full Baths 2
Half Baths 1
HOA Y/N false
Year Built 1797
Annual Tax Amount $5,364
Tax Year 2023
Lot Size 2.300 Acres
Acres 2.3
Property Sub-Type Single Family Residence
Property Description
Location Location Location!! Across the street from Raynham schools sits this 3 bedroom - 2 1/2 bath home on over 2 acres of land with attached 2 car garage. Inside you'll find 1,897 sq ft of living space with hardwood floors throughout the house. Laundry room is on the first floor off the dining room with washer and dryer hookups. Upstairs off of the 3rd bedroom there is a bonus room that has protentional to be an office or playroom. Most of the windows have been replaced in the house. This home has good bones and is in need of some TLC. May not qualify for all types of financing. Being sold as is.
Location
State MA
County Bristol
Zoning RES
Direction Use GPS
Rooms
Basement Full, Walk-Out Access, Interior Entry, Concrete
Primary Bedroom Level Second
Dining Room Beamed Ceilings, Flooring - Hardwood, Lighting - Overhead
Kitchen Ceiling Fan(s), Flooring - Vinyl, Gas Stove, Lighting - Overhead
Interior
Interior Features Lighting - Overhead, Bonus Room
Heating Forced Air, Oil
Cooling None
Flooring Carpet, Hardwood, Flooring - Wall to Wall Carpet
Fireplaces Number 1
Appliance Range, Dishwasher, Refrigerator, Washer, Dryer, Utility Connections for Gas Range, Utility Connections for Electric Dryer
Laundry Closet - Linen, Flooring - Vinyl, Electric Dryer Hookup, Washer Hookup, Lighting - Overhead, First Floor
Exterior
Exterior Feature Deck - Wood, Storage
Garage Spaces 2.0
Community Features Shopping, Tennis Court(s), Park, Walk/Jog Trails, Highway Access, Public School
Utilities Available for Gas Range, for Electric Dryer, Washer Hookup
Roof Type Shingle
Total Parking Spaces 6
Garage Yes
Building
Lot Description Wooded, Level
Foundation Stone
Sewer Public Sewer
Water Public
Architectural Style Cape
Schools
Elementary Schools Lillie Merill
Middle Schools Raynham Middle
High Schools Bridgewater Ray
Others
Senior Community false
Read Less
Want to know what your home might be worth? Contact us for a FREE valuation!

Our team is ready to help you sell your home for the highest possible price ASAP
Bought with Christina DaLomba • LAER Realty Partners / Rose Homes & Real Estate






