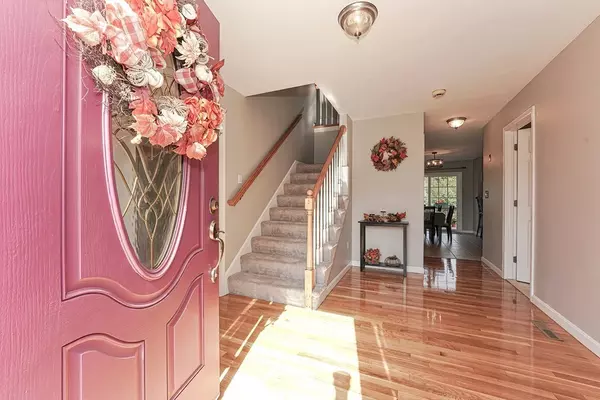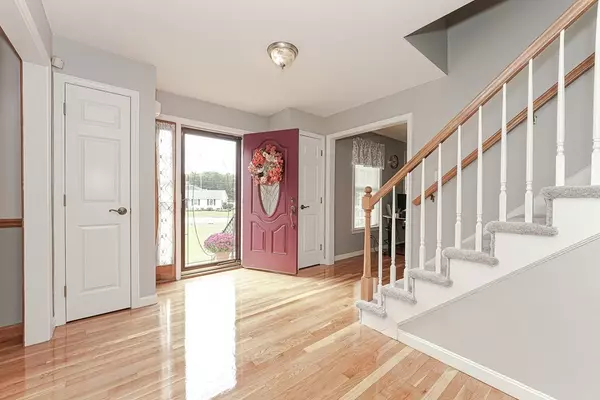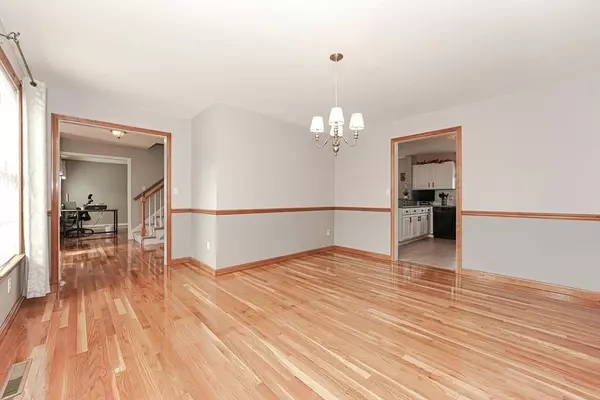$700,000
$699,900
For more information regarding the value of a property, please contact us for a free consultation.
8 Britton St Raynham, MA 02767
4 Beds
2.5 Baths
2,240 SqFt
Key Details
Sold Price $700,000
Property Type Single Family Home
Sub Type Single Family Residence
Listing Status Sold
Purchase Type For Sale
Square Footage 2,240 sqft
Price per Sqft $312
MLS Listing ID 73169939
Sold Date 01/22/24
Style Colonial
Bedrooms 4
Full Baths 2
Half Baths 1
HOA Y/N false
Year Built 2001
Annual Tax Amount $7,011
Tax Year 2023
Lot Size 0.920 Acres
Acres 0.92
Property Sub-Type Single Family Residence
Property Description
Majestic hip roof colonial on large open lot. You'll feel right at home when entering into the bright spacious home with open floor plan. Formal living room and dining room with gleaming hardwood floors. White kitchen with new granite counters, backsplash, sink and hardware. Enjoy cozy evenings by the wood burning fireplace in your sunken family room. Upstairs you'll find 3/4 bedrooms. Primary bedroom has large walk-in closet and en suite bath. 2 other good size bedrooms and the 4th is currently used as a laundry room. Lower level has full basement and 2 car garage. Other amenities are central air conditioning and lovely deck. Home interior is freshly painted with a neutral palette. New carpeting in the family room, stairs, upstairs hallway, primary suite and laundry room. New slider. Move in condition. Town water and sewer are a real PLUS!! Don't miss this fabulous house! You won't be disappointed.
Location
State MA
County Bristol
Zoning Res A
Direction Broadway to Britton
Rooms
Family Room Flooring - Wall to Wall Carpet, Window(s) - Bay/Bow/Box, Sunken
Basement Full, Walk-Out Access, Garage Access
Primary Bedroom Level Second
Dining Room Flooring - Hardwood, Chair Rail
Kitchen Flooring - Stone/Ceramic Tile, Dining Area, Countertops - Stone/Granite/Solid, Breakfast Bar / Nook, Deck - Exterior, Exterior Access, Slider
Interior
Heating Forced Air, Oil
Cooling Central Air
Flooring Tile, Carpet, Hardwood
Fireplaces Number 1
Fireplaces Type Family Room
Appliance Range, Dishwasher, Disposal, Trash Compactor, Microwave, Refrigerator, Washer, Dryer, Utility Connections for Electric Range, Utility Connections for Electric Dryer
Laundry Flooring - Wall to Wall Carpet, Second Floor
Exterior
Exterior Feature Deck - Wood, Rain Gutters
Garage Spaces 2.0
Community Features Shopping, Public School
Utilities Available for Electric Range, for Electric Dryer
Roof Type Shingle
Total Parking Spaces 8
Garage Yes
Building
Lot Description Corner Lot
Foundation Concrete Perimeter
Sewer Public Sewer
Water Public
Architectural Style Colonial
Others
Senior Community false
Read Less
Want to know what your home might be worth? Contact us for a FREE valuation!

Our team is ready to help you sell your home for the highest possible price ASAP
Bought with Nanafatima Martins • Fathom Realty MA






