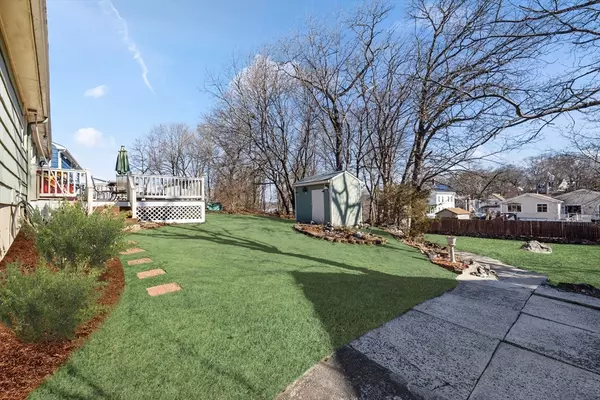$740,000
$699,000
5.9%For more information regarding the value of a property, please contact us for a free consultation.
14 Bacon Dr Saugus, MA 01906
3 Beds
2 Baths
2,572 SqFt
Key Details
Sold Price $740,000
Property Type Single Family Home
Sub Type Single Family Residence
Listing Status Sold
Purchase Type For Sale
Square Footage 2,572 sqft
Price per Sqft $287
MLS Listing ID 73380729
Sold Date 06/27/25
Style Ranch
Bedrooms 3
Full Baths 2
HOA Y/N false
Year Built 1958
Annual Tax Amount $7,353
Tax Year 2025
Lot Size 0.310 Acres
Acres 0.31
Property Sub-Type Single Family Residence
Property Description
RARE EXPANSIVE LOT + FINISHED BASEMENT W/ PRIVATE ENTRANCE! This home offers over 2,500 SF of flexible living space, set on an expansive 0.31-acre lot—perfect for future expansion or creating a backyard oasis. The main level (freshly painted!) is bright and welcoming, featuring an open-concept living/dining area with a wood-burning fireplace. The kitchen/dining area seamlessly flow together, with sliding glass doors leading out to your private deck — perfect for indoor/outdoor gatherings. You'll also find 3 bedrooms and a full bath on this floor. But the real game-changer? A finished lower level with flexible space to accommodate your every need. Featuring a family room with 2nd fireplace, kitchenette, full bath, guest room, and additional living area with private entrance. This is ideal for multi-generational living or extended guests. Enjoy central A/C, an attached garage, and a massive two-tiered backyard with deck & patio. Just 20 mins north of Boston w/ quick access to Rt. 1!
Location
State MA
County Essex
Zoning NA
Direction GPS
Rooms
Basement Full, Finished, Walk-Out Access
Interior
Heating Baseboard, Natural Gas
Cooling Central Air
Flooring Hardwood
Fireplaces Number 2
Exterior
Exterior Feature Deck - Composite, Patio, Storage, Fenced Yard, Garden
Fence Fenced
Community Features Public Transportation, Shopping, Tennis Court(s), Park, Walk/Jog Trails, Golf, Bike Path, Conservation Area, Highway Access, House of Worship, Public School
Total Parking Spaces 3
Garage Yes
Building
Foundation Concrete Perimeter
Sewer Public Sewer
Water Public
Architectural Style Ranch
Others
Senior Community false
Read Less
Want to know what your home might be worth? Contact us for a FREE valuation!

Our team is ready to help you sell your home for the highest possible price ASAP
Bought with Deven Pintabone • Lamacchia Realty, Inc.






