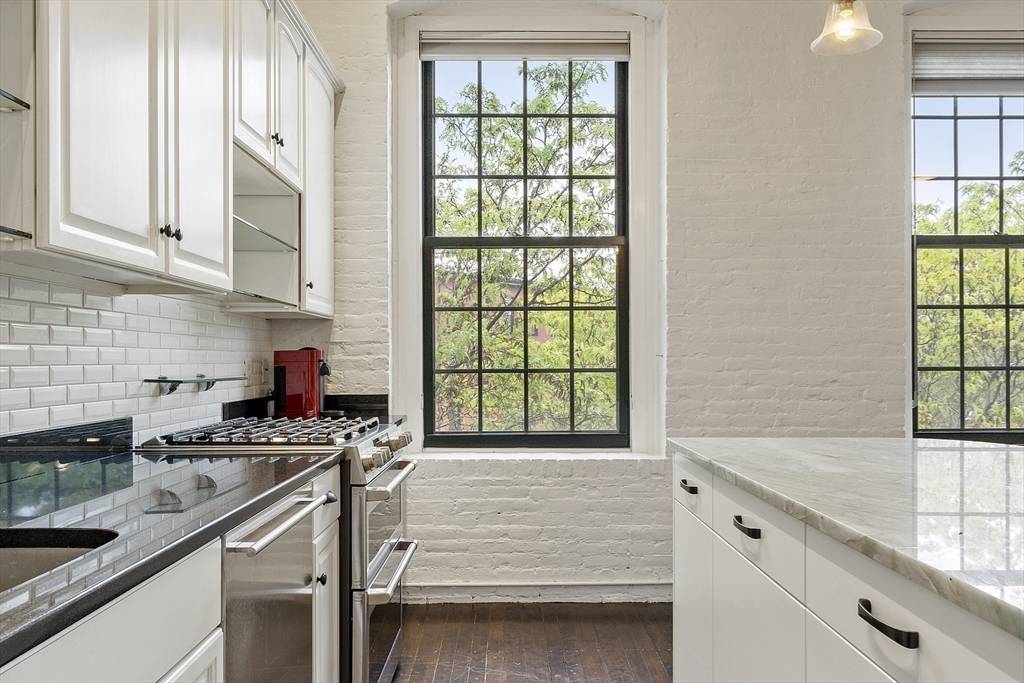$799,000
$799,000
For more information regarding the value of a property, please contact us for a free consultation.
150 Moody St #34 Waltham, MA 02453
2 Beds
1 Bath
1,543 SqFt
Key Details
Sold Price $799,000
Property Type Condo
Sub Type Condominium
Listing Status Sold
Purchase Type For Sale
Square Footage 1,543 sqft
Price per Sqft $517
MLS Listing ID 73380913
Sold Date 06/30/25
Bedrooms 2
Full Baths 1
HOA Fees $492/mo
Year Built 1870
Annual Tax Amount $7,534
Tax Year 2025
Property Sub-Type Condominium
Property Description
Striking, sun-filled, penthouse condo in a converted 1870 mill building offers soaring 12'+ ceilings, oversized windows, and preserved architectural details that celebrate its industrial past. Thoughtfully updated, the kitchen features white cabinetry, subway backsplash, custom island with stunning quartzite countertops, and high-end 2020 appliances including a Sub-Zero refrigerator, 5-burner GE stovetop with dual ovens and Cove dishwasher. The open-concept layout is perfect for entertaining or relaxing, with incredible light and versatility throughout. Enjoy peace of mind with a 2022 Lochinvar Hydro-air heating and hot water system, front-loading Sumsung washer/dryer, and deeded basement storage. Perfectly located along the Charles River steps from Moody Street's shops, restaurants, public transit, and the scenic Riverwalk. This rare penthouse blends modern comfort like deeded parking with historic charm in one of Waltham's most sought-after locations!
Location
State MA
County Middlesex
Zoning res
Direction Main St to Moody St. Left turn at the bridge. Second driveway on the right, building #15
Rooms
Basement Y
Primary Bedroom Level Third
Dining Room Beamed Ceilings, Flooring - Wood, Lighting - Overhead
Kitchen Beamed Ceilings, Flooring - Wood, Countertops - Stone/Granite/Solid, Kitchen Island, Open Floorplan, Remodeled, Stainless Steel Appliances, Gas Stove, Lighting - Overhead
Interior
Interior Features Entrance Foyer
Heating Forced Air, Natural Gas, Hydro Air
Cooling Central Air
Flooring Wood, Tile
Appliance Range, Dishwasher, Disposal, Refrigerator, Washer, Dryer
Laundry Closet - Walk-in, Gas Dryer Hookup, Washer Hookup, Third Floor, In Unit
Exterior
Community Features Public Transportation, Shopping, Walk/Jog Trails, Highway Access, T-Station
Utilities Available for Gas Range
Roof Type Rubber
Total Parking Spaces 1
Garage No
Building
Story 1
Sewer Public Sewer
Water Public
Schools
Elementary Schools Fitzgerald
Middle Schools Mcdevitt
High Schools Waltham Hs
Others
Senior Community false
Read Less
Want to know what your home might be worth? Contact us for a FREE valuation!

Our team is ready to help you sell your home for the highest possible price ASAP
Bought with Clara Paik • JYP Realty





