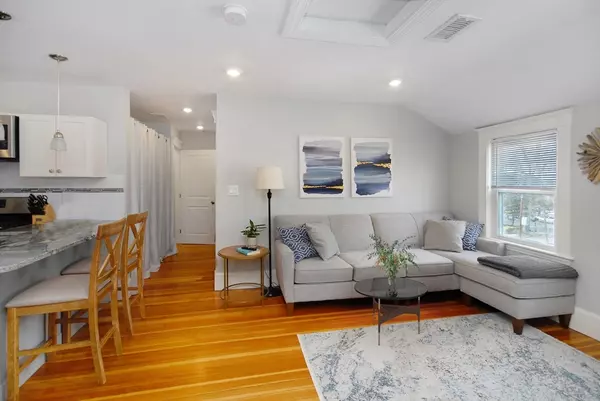$600,000
$585,000
2.6%For more information regarding the value of a property, please contact us for a free consultation.
20 Beechwood Ave. #B Watertown, MA 02472
2 Beds
1.5 Baths
843 SqFt
Key Details
Sold Price $600,000
Property Type Condo
Sub Type Condominium
Listing Status Sold
Purchase Type For Sale
Square Footage 843 sqft
Price per Sqft $711
MLS Listing ID 73387251
Sold Date 07/25/25
Bedrooms 2
Full Baths 1
Half Baths 1
HOA Fees $150/mo
Year Built 1930
Annual Tax Amount $6,322
Tax Year 2025
Lot Size 4,791 Sqft
Acres 0.11
Property Sub-Type Condominium
Property Description
RARE 2 BR, 1.5 BA PENTHOUSE CONDO WITH STYLE & CONVENIENCE CHECKS ALL THE BOXES! Prime East Watertown Location offering Easy Living & Move-in Condition. Enjoy Privacy & an Open Floor Plan inviting Sunlight throughout the Day. The Relaxing Living Area features gleaming HW floors & opens to an Updated Kitchen w Shaker cabinets, granite counters, ss appliances, gas cooking & a dining peninsula w seating. Step out onto your private deck – perfect for outdoor dining or unwinding. Main BR offers a wall of closets, while 2nd BR is ideal as a guest room or home office. In-Unit Laundry w newer W&D, Exclusive Use Driveway Parking (accommodates up to 2 cars), & Exclusive Use Basement Storage Area. The Impressive 3-Unit Building was Renovated & Converted to Condos in 2019, w new roof, updated electrical, heating, hot water, central air, HW floors, kitchens, baths & windows, bordered by a Charming Stone Wall. Convenient to Arsenal Yards, Charles River & Bike Path, Greenway & public transportation.
Location
State MA
County Middlesex
Zoning T
Direction North Beacon Street to Beechwood Ave.
Rooms
Basement Y
Primary Bedroom Level Third
Kitchen Flooring - Hardwood, Dining Area, Countertops - Stone/Granite/Solid, Breakfast Bar / Nook, Cabinets - Upgraded, Deck - Exterior, Exterior Access, Open Floorplan, Stainless Steel Appliances, Gas Stove, Peninsula, Lighting - Pendant, Lighting - Overhead
Interior
Interior Features Open Floorplan, Lighting - Overhead, Entrance Foyer
Heating Central, Forced Air, Natural Gas, Unit Control
Cooling Central Air, Unit Control
Flooring Tile, Hardwood, Flooring - Hardwood
Appliance Range, Dishwasher, Disposal, Microwave, Refrigerator, Washer, Dryer
Laundry Flooring - Hardwood, Electric Dryer Hookup, Washer Hookup, Third Floor, In Unit
Exterior
Exterior Feature Deck - Composite, Stone Wall
Community Features Public Transportation, Shopping, Park, Walk/Jog Trails, Bike Path, Conservation Area, Highway Access, House of Worship, Private School, Public School
Utilities Available for Gas Range, for Electric Dryer, Washer Hookup
Waterfront Description River
Roof Type Shingle
Total Parking Spaces 2
Garage No
Building
Story 1
Sewer Public Sewer
Water Public
Others
Pets Allowed Yes w/ Restrictions
Senior Community false
Acceptable Financing Contract
Listing Terms Contract
Read Less
Want to know what your home might be worth? Contact us for a FREE valuation!

Our team is ready to help you sell your home for the highest possible price ASAP
Bought with Joanne Domeniconi • Coldwell Banker Realty - Belmont





