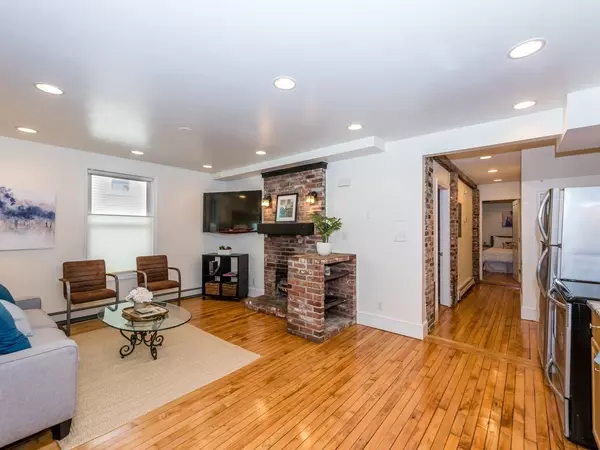$480,000
$479,000
0.2%For more information regarding the value of a property, please contact us for a free consultation.
11 Monastery Rd #A Boston, MA 02135
2 Beds
1 Bath
873 SqFt
Key Details
Sold Price $480,000
Property Type Condo
Sub Type Condominium
Listing Status Sold
Purchase Type For Sale
Square Footage 873 sqft
Price per Sqft $549
MLS Listing ID 73374724
Sold Date 08/01/25
Bedrooms 2
Full Baths 1
HOA Fees $225/mo
Year Built 1910
Annual Tax Amount $1,415
Tax Year 2025
Property Sub-Type Condominium
Property Description
Open and spacious 2 bedroom condo located on a picturesque, tree-lined street in one of Brighton's most sought-after neighborhoods. This meticulous conversion features a gourmet kitchen with granite countertops and stainless steel appliances, a bright and inviting dining room, and a generous living room with a fireplace. Enjoy gleaming hardwood floors, exposed beams and brick, recessed lighting throughout. In-unit laundry, pet-friendly, and an exceptionally low condo fee. Prime location with easy bus access to Longwood Medical, and just a short walk to St. Elizabeth's, Whole Foods, the B & C Green Lines, Brighton Center, and Commonwealth Ave. A true gem!
Location
State MA
County Suffolk
Area Brighton
Zoning res
Direction Washington St to Monastery Rd.
Rooms
Basement N
Primary Bedroom Level First
Dining Room Flooring - Hardwood
Kitchen Flooring - Hardwood, Countertops - Stone/Granite/Solid, Stainless Steel Appliances
Interior
Heating Baseboard, Natural Gas
Cooling Window Unit(s)
Flooring Tile, Hardwood
Fireplaces Number 1
Fireplaces Type Living Room
Appliance Range, Dishwasher, Disposal, Refrigerator, Washer, Dryer
Laundry First Floor, In Unit
Exterior
Exterior Feature Patio
Community Features Public Transportation, Shopping, Park, Medical Facility, T-Station
Roof Type Rubber
Garage No
Building
Story 1
Sewer Public Sewer
Water Public
Others
Pets Allowed Yes
Senior Community false
Acceptable Financing Contract
Listing Terms Contract
Read Less
Want to know what your home might be worth? Contact us for a FREE valuation!

Our team is ready to help you sell your home for the highest possible price ASAP
Bought with Sherwood & Company Team • Compass





