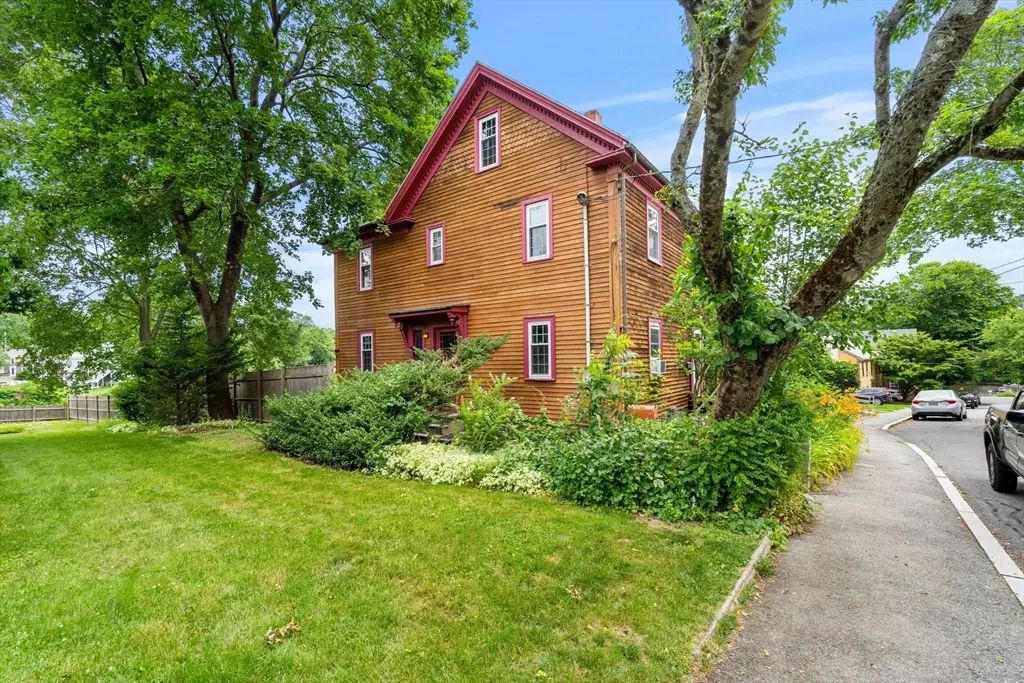$495,000
$495,000
For more information regarding the value of a property, please contact us for a free consultation.
36 Summer St #2 Ipswich, MA 01938
4 Beds
1.5 Baths
1,500 SqFt
Key Details
Sold Price $495,000
Property Type Condo
Sub Type Condominium
Listing Status Sold
Purchase Type For Sale
Square Footage 1,500 sqft
Price per Sqft $330
MLS Listing ID 73396591
Sold Date 08/04/25
Bedrooms 4
Full Baths 1
Half Baths 1
HOA Fees $250/mo
Year Built 1819
Annual Tax Amount $6,000
Tax Year 2024
Lot Size 5,662 Sqft
Acres 0.13
Property Sub-Type Condominium
Property Description
Welcome to 36 Summer St Unit 2, a newly renovated 4-bed, 1.5-bath condo in an 1819 home rich in Ipswich's artisan and mill-town history. Built by a local mason and preserved through Civil War–era families, this residence offers timeless charm with modern comfort. Located in one of the oldest neighborhoods in the country—home to 59 pre-1725 houses—it's just 100 yards from the Ipswich River and a short stroll to downtown shops, restaurants, and the commuter rail. Recent upgrades include new plaster ceilings, 3/4" solid red oak floors, marble bathroom flooring, professionally painted, new appliances, and updated fixtures. The flexible, light-filled layout flows into a private patio overlooking the Ipswich Outboard Club. The shared backyard feels like a serene garden retreat with mature trees, lawn, and river views. Tucked on a quiet side street yet close to town, this historic condo is a rare blend of peace, charm, and convenience.
Location
State MA
County Essex
Zoning RES
Direction Corner of Summer and High St, off of County Rd
Rooms
Basement Y
Primary Bedroom Level Second
Interior
Interior Features Entry Hall
Heating Natural Gas
Cooling None
Flooring Wood, Carpet, Marble
Appliance Range, Dishwasher, Refrigerator, Freezer
Laundry Second Floor
Exterior
Exterior Feature Patio, Balcony, Storage, Garden, Screens, Stone Wall
Community Features Public Transportation, Shopping, Park, Walk/Jog Trails, Medical Facility, Laundromat, Bike Path, House of Worship, Public School, T-Station
Utilities Available for Gas Range, for Gas Oven
Waterfront Description Waterfront,River,Dock/Mooring,Walk to,Ocean,1 to 2 Mile To Beach
Roof Type Shingle
Total Parking Spaces 2
Garage No
Building
Story 3
Sewer Public Sewer
Water Public
Schools
Elementary Schools Winthrop
Middle Schools Ipswich
High Schools Ipswich
Others
Senior Community false
Read Less
Want to know what your home might be worth? Contact us for a FREE valuation!

Our team is ready to help you sell your home for the highest possible price ASAP
Bought with Raymond Gosselin • Churchill Properties





