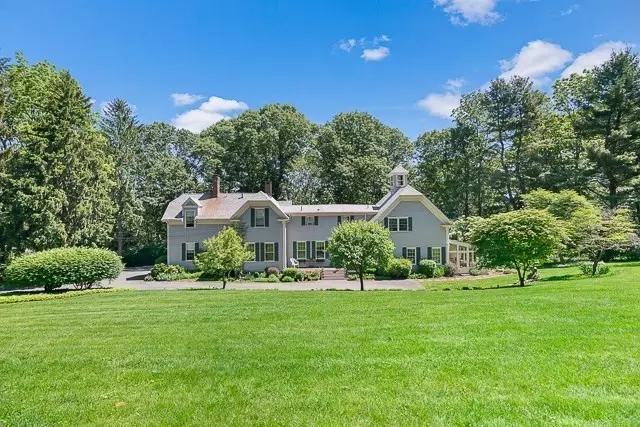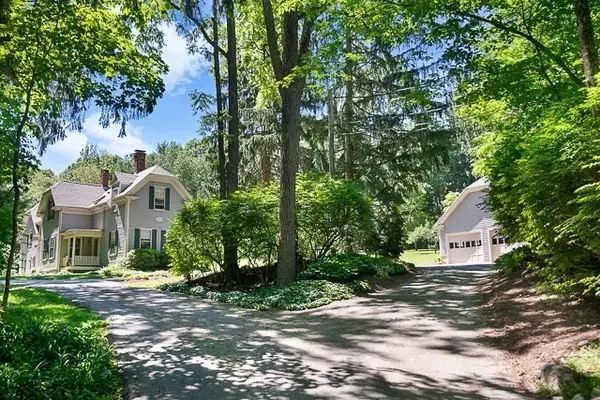$1,300,000
$1,349,000
3.6%For more information regarding the value of a property, please contact us for a free consultation.
185 Woodland Street Natick, MA 01760
5 Beds
4.5 Baths
3,470 SqFt
Key Details
Sold Price $1,300,000
Property Type Multi-Family
Sub Type Multi Family
Listing Status Sold
Purchase Type For Sale
Square Footage 3,470 sqft
Price per Sqft $374
MLS Listing ID 73372652
Sold Date 08/07/25
Bedrooms 5
Full Baths 4
Half Baths 1
Year Built 1889
Annual Tax Amount $15,149
Tax Year 2025
Lot Size 2.490 Acres
Acres 2.49
Property Sub-Type Multi Family
Property Description
The Beckman House c.1889, offered for the first time in 36 years. Set high on a hill, this storybook “Eclectic Victorian” in desirable South Natick enjoys a remarkably private setting on 2.5 acres w/lush lawn & beautiful, mature landscaping. The main house includes, on the first floor, a large eat-in-kitchen, living & dining rooms w/2-sided fireplace, family room. The primary suite, a 3-season porch & a powder room are also on this level. Upstairs are 3-4 bedrooms, 2 full baths. The bright, sunny apartment has a separate entrance, high ceilings, abundant windows, kitchen w/breakfast bar, open living/dining room, BR w/ large closet, full bath. Most recently rented for $1900/mo. A truly standout property, this home presents a special opportunity to satisfy many unique needs for space plus a rare, idyllic setting. Close to Elm Bank, schools, South Natick village & minutes to Natick & Wellesley Centers. See also SF MLS #73371057. Offers due Wed, 5/14 @ 1 pm
Location
State MA
County Middlesex
Zoning RSB
Direction Union to Woodland
Rooms
Basement Full, Interior Entry, Bulkhead, Sump Pump, Concrete
Interior
Interior Features Stone/Granite/Solid Counters, Upgraded Countertops, Living Room, Dining Room, Kitchen, Family Room, Laundry Room, Office/Den, Living RM/Dining RM Combo
Heating Central, Hot Water, Steam, Oil
Flooring Wood, Tile, Carpet, Varies, Laminate, Hardwood
Fireplaces Number 2
Fireplaces Type Wood Burning
Appliance Range, Dishwasher, Refrigerator
Laundry Electric Dryer Hookup, Washer Hookup
Exterior
Exterior Feature Rain Gutters, Stone Wall
Garage Spaces 2.0
Community Features Public Transportation, Shopping, Tennis Court(s), Park, Walk/Jog Trails, Golf, Medical Facility, Laundromat, Bike Path, Conservation Area, House of Worship, Private School, Public School, University
Utilities Available for Electric Range, for Electric Oven, for Electric Dryer, Washer Hookup, Varies per Unit
View Y/N Yes
View Scenic View(s), City
Roof Type Shingle
Total Parking Spaces 10
Garage Yes
Building
Lot Description Wooded, Gentle Sloping, Level
Story 3
Foundation Stone
Sewer Private Sewer
Water Public
Schools
Elementary Schools Memorial
Middle Schools Kennedy
High Schools Nhs
Others
Senior Community false
Read Less
Want to know what your home might be worth? Contact us for a FREE valuation!

Our team is ready to help you sell your home for the highest possible price ASAP
Bought with Jason Amos • Keller Williams Realty Boston-Metro | Back Bay





