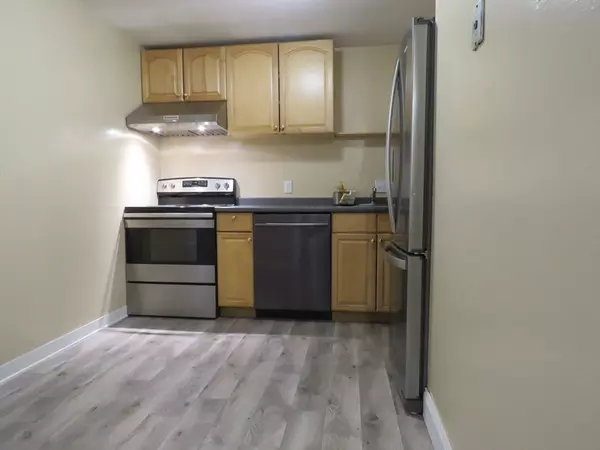$254,900
$254,900
For more information regarding the value of a property, please contact us for a free consultation.
7 Wildwood St #21 Dracut, MA 01826
2 Beds
1 Bath
946 SqFt
Key Details
Sold Price $254,900
Property Type Condo
Sub Type Condominium
Listing Status Sold
Purchase Type For Sale
Square Footage 946 sqft
Price per Sqft $269
MLS Listing ID 73330682
Sold Date 08/08/25
Bedrooms 2
Full Baths 1
HOA Fees $429/mo
Year Built 1971
Annual Tax Amount $2,439
Tax Year 2025
Property Sub-Type Condominium
Property Description
Welcome home! Come see this nicely updated, spacious, & attractive 2-bedroom, 1-bathroom, top floor unit located in Dracut. As you step inside, you'll be greeted by the warm, inviting, & open floor plan of this delightful home. The beautiful kitchen is nicely equipped w/ stainless steel appliances, maple cabinets, & laminate flooring. Open concept living/dining room combination is perfect for entertaining and boasts beautiful custom built-in white cabinetry w/ a beverage cooler, a wall air conditioner, & a slider that leads to an outside private balcony. Large Main Bedroom has a walk-in closet. 2nd bedroom is also spacious & has a closet. Well-lit bathroom features a beautiful grey vanity w/ a granite countertop, a tub w/ shower & tile surround, a linen closet, & a medicine cabinet. Well maintained condo complex offers 2 parking spaces & a laundry facility in the basement. Convenient to major routes, public transportation, shopping, restaurants, & area amenities. This is a must see!
Location
State MA
County Middlesex
Zoning Res
Direction Thissell Ave. to Wildwood Street
Rooms
Basement N
Primary Bedroom Level Third
Dining Room Closet/Cabinets - Custom Built, Flooring - Wall to Wall Carpet, Lighting - Overhead
Kitchen Flooring - Laminate, Stainless Steel Appliances
Interior
Interior Features Wet Bar
Heating Electric
Cooling Wall Unit(s)
Flooring Carpet, Laminate
Appliance Range, Dishwasher, Disposal, Refrigerator, Wine Refrigerator, Plumbed For Ice Maker
Laundry In Basement
Exterior
Exterior Feature Balcony
Community Features Public Transportation, Shopping, Park, Golf, Medical Facility, Laundromat, Highway Access, House of Worship, Public School
Utilities Available for Electric Range, Icemaker Connection
Roof Type Shingle
Total Parking Spaces 2
Garage No
Building
Story 1
Sewer Public Sewer
Water Public
Others
Pets Allowed Yes w/ Restrictions
Senior Community false
Read Less
Want to know what your home might be worth? Contact us for a FREE valuation!

Our team is ready to help you sell your home for the highest possible price ASAP
Bought with Vincent Kaba • Keller Williams Realty Evolution





