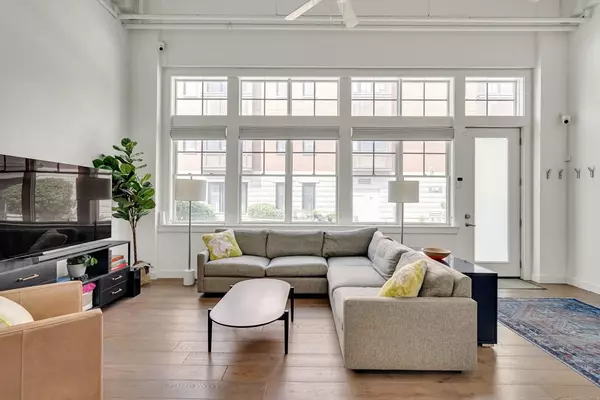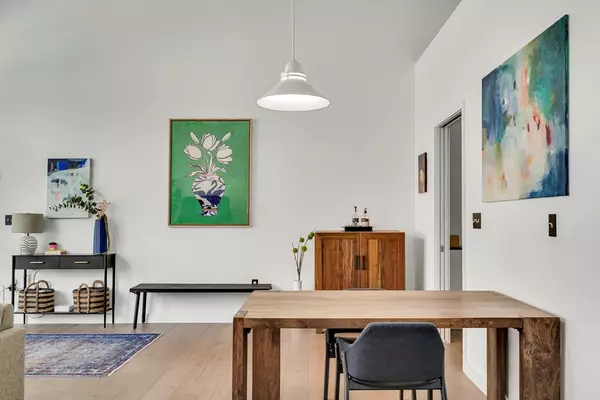$815,000
$799,000
2.0%For more information regarding the value of a property, please contact us for a free consultation.
165 Chestnut Hill Ave #3 Boston, MA 02135
2 Beds
1 Bath
1,378 SqFt
Key Details
Sold Price $815,000
Property Type Condo
Sub Type Condominium
Listing Status Sold
Purchase Type For Sale
Square Footage 1,378 sqft
Price per Sqft $591
MLS Listing ID 73395539
Sold Date 08/08/25
Bedrooms 2
Full Baths 1
HOA Fees $526/mo
Year Built 1930
Annual Tax Amount $8,597
Tax Year 2025
Lot Size 1,306 Sqft
Acres 0.03
Property Sub-Type Condominium
Property Description
Rarely available private-entry LOFT with 18+ ft ceilings and remarkable 1930s industrial architectural details. Enjoy the privacy with no neighbors above or below, your own private entry, and fenced enclosed patio. The large bedroom has an oversized custom wood sliding door and fantastic closet storage. There's a versatile “plus” space, ideal for an office, den, or guest room. Experience the uniqueness of this home with its vast open spaces, oversized windows and an expansive open-concept kitchen, dining, and living area, complemented by ample storage. Other standouts include garage parking, an in-unit w/d and central A/C. Situated on the Brookline border between Brighton Center and the vibrant Washington Square, you'll have easy access to excellent restaurants and specialty stores. Just minutes to the "T" and access to major highways, this location is a commuter's dream to downtown, Cambridge and Metro-West. Any offer will be reviewed on Tuesday, please submit by 12pm.
Location
State MA
County Suffolk
Area Brighton
Zoning CD
Direction One block from Chiswick Road
Rooms
Basement N
Interior
Heating Forced Air, Natural Gas
Cooling Central Air
Flooring Wood
Appliance Range, Dishwasher, Disposal, Refrigerator, Washer, Dryer
Laundry In Unit
Exterior
Exterior Feature Patio - Enclosed, Fenced Yard
Garage Spaces 1.0
Fence Fenced
Community Features Public Transportation, Shopping, Park, Medical Facility, Highway Access, T-Station
Utilities Available for Gas Range
Garage Yes
Building
Story 1
Sewer Public Sewer
Water Public
Others
Pets Allowed Yes
Senior Community false
Read Less
Want to know what your home might be worth? Contact us for a FREE valuation!

Our team is ready to help you sell your home for the highest possible price ASAP
Bought with Dana Schaefer • Compass





