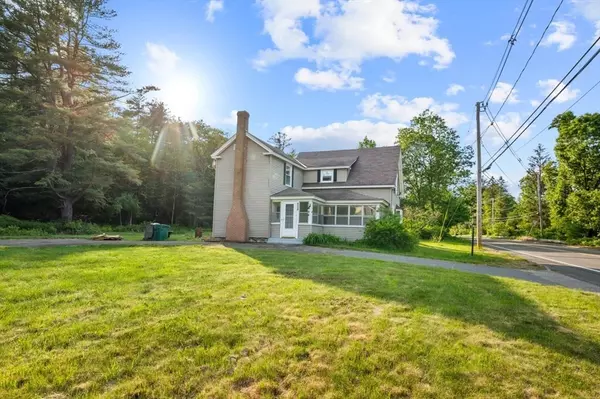$400,000
$409,000
2.2%For more information regarding the value of a property, please contact us for a free consultation.
628 Rindge Rd Fitchburg, MA 01420
3 Beds
2 Baths
1,280 SqFt
Key Details
Sold Price $400,000
Property Type Single Family Home
Sub Type Single Family Residence
Listing Status Sold
Purchase Type For Sale
Square Footage 1,280 sqft
Price per Sqft $312
MLS Listing ID 73386240
Sold Date 08/08/25
Style Other (See Remarks)
Bedrooms 3
Full Baths 2
HOA Y/N false
Year Built 1900
Annual Tax Amount $4,957
Tax Year 2025
Lot Size 2.130 Acres
Acres 2.13
Property Sub-Type Single Family Residence
Property Description
Fully renovated and move-in ready! This stylish 3-bedroom, 2-bath single-family home offers 1,280 sqft of modern living with thoughtful upgrades throughout. The brand-new kitchen features granite countertops, white cabinetry, stainless steel appliances, recessed lighting, and durable vinyl flooring. Fresh interior paint and vinyl plank flooring create a sleek, cohesive look. Major systems have been updated with new electrical and plumbing for peace of mind. The detached 2-car garage includes a workspace and loft—ideal for storage or potential ADU (Accessory Dwelling Unit) conversion offering flexibility and additional value. A perfect blend of comfort, functionality, and future potential! Book your showings now.
Location
State MA
County Worcester
Zoning RA
Direction Use GPS
Rooms
Basement Full, Unfinished
Primary Bedroom Level Second
Kitchen Flooring - Vinyl, Countertops - Stone/Granite/Solid, Recessed Lighting, Remodeled, Stainless Steel Appliances
Interior
Interior Features Lighting - Overhead, Bonus Room
Heating Baseboard, Oil
Cooling Window Unit(s)
Flooring Vinyl, Flooring - Vinyl
Fireplaces Number 1
Fireplaces Type Living Room
Appliance Gas Water Heater, Tankless Water Heater, Microwave, ENERGY STAR Qualified Refrigerator, Range, Plumbed For Ice Maker
Laundry Electric Dryer Hookup, Washer Hookup
Exterior
Exterior Feature Porch - Enclosed
Garage Spaces 2.0
Community Features Public Transportation, Park, Walk/Jog Trails, Medical Facility, Laundromat, Private School, Public School, University
Utilities Available for Electric Range, for Electric Dryer, Washer Hookup, Icemaker Connection
Waterfront Description Stream
Roof Type Shingle
Total Parking Spaces 4
Garage Yes
Building
Foundation Stone
Sewer Public Sewer
Water Public
Architectural Style Other (See Remarks)
Others
Senior Community false
Acceptable Financing Seller W/Participate
Listing Terms Seller W/Participate
Read Less
Want to know what your home might be worth? Contact us for a FREE valuation!

Our team is ready to help you sell your home for the highest possible price ASAP
Bought with Kethiasy Sithan • Lamacchia Realty, Inc.





