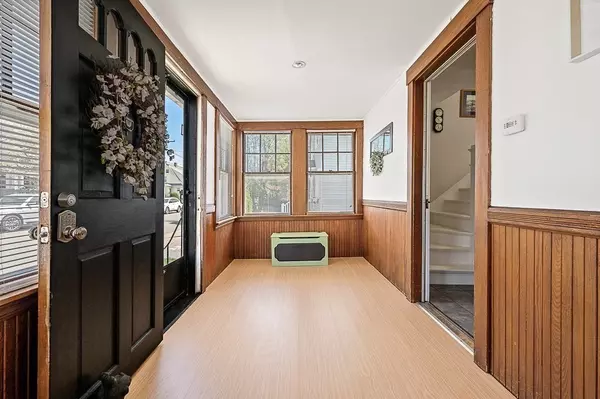$535,600
$519,900
3.0%For more information regarding the value of a property, please contact us for a free consultation.
22 W Walnut St Milford, MA 01757
3 Beds
2 Baths
1,738 SqFt
Key Details
Sold Price $535,600
Property Type Single Family Home
Sub Type Single Family Residence
Listing Status Sold
Purchase Type For Sale
Square Footage 1,738 sqft
Price per Sqft $308
MLS Listing ID 73370416
Sold Date 08/11/25
Style Colonial
Bedrooms 3
Full Baths 2
HOA Y/N false
Year Built 1927
Annual Tax Amount $5,853
Tax Year 2025
Lot Size 6,534 Sqft
Acres 0.15
Property Sub-Type Single Family Residence
Property Description
Charming well cared for colonial in Milford! Situated on a side street in a quiet neighborhood yet close to all local amenities! Enter in by the lovely enclosed front porch! The cheery foyer opens up into the living room which offers stunning hardwood floors, adjacent is the spacious dining room which also shares those beautiful hardwoods! The warm and inviting kitchen offers stainless steel appliances, gas range, a pantry & back deck access! A convenient & modern full bath is located off the kitchen. Upstairs you will find 3 bedrooms all featuring hardwood floors, a 2nd full bath, a home office & access to the walk in attic space; offering potential for more living space! Ductless Mini Split systems for cooling. Updates: new furnace. 2025.water heater 2022 Outside the spacious, level fenced in yard is surrounded by bushes & foliage making it a private oasis. Relax by the patio or on the spacious deck! Minutes from I-495 and not far from the Mass Pike. Walking distance to the town park
Location
State MA
County Worcester
Zoning RA
Direction Congress St. to W Walnut in Milford
Rooms
Basement Full, Unfinished
Primary Bedroom Level Second
Dining Room Flooring - Hardwood, Open Floorplan, Lighting - Pendant
Kitchen Flooring - Hardwood, Exterior Access, Stainless Steel Appliances, Gas Stove
Interior
Interior Features Beadboard, Entrance Foyer, Entry Hall, Office, Walk-up Attic
Heating Baseboard, Natural Gas, Ductless
Cooling Ductless
Flooring Wood, Tile, Flooring - Stone/Ceramic Tile, Flooring - Vinyl, Flooring - Hardwood
Appliance Water Heater, Range, Dishwasher, Refrigerator
Exterior
Exterior Feature Porch, Porch - Enclosed, Deck, Patio, Rain Gutters, Storage, Fenced Yard
Fence Fenced
Community Features Shopping, Pool, Tennis Court(s), Park, Walk/Jog Trails, Medical Facility, Laundromat, Bike Path, Highway Access, House of Worship, Public School
Utilities Available for Gas Range
Roof Type Shingle
Total Parking Spaces 2
Garage No
Building
Foundation Concrete Perimeter
Sewer Public Sewer
Water Public
Architectural Style Colonial
Others
Senior Community false
Read Less
Want to know what your home might be worth? Contact us for a FREE valuation!

Our team is ready to help you sell your home for the highest possible price ASAP
Bought with Catherine Carrara • Suburban Lifestyle Real Estate





