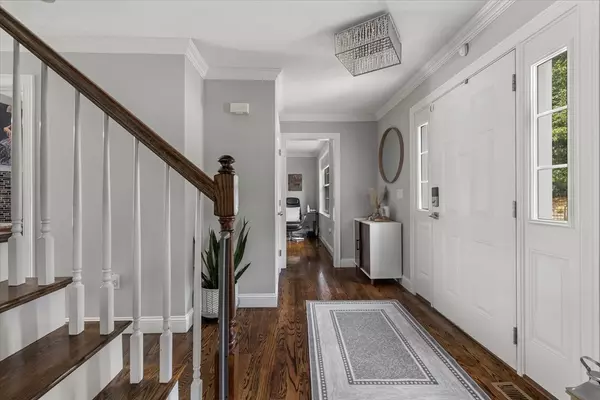$1,000,000
$1,000,000
For more information regarding the value of a property, please contact us for a free consultation.
7 Beaman Ln Marlborough, MA 01752
6 Beds
3.5 Baths
3,244 SqFt
Key Details
Sold Price $1,000,000
Property Type Single Family Home
Sub Type Single Family Residence
Listing Status Sold
Purchase Type For Sale
Square Footage 3,244 sqft
Price per Sqft $308
MLS Listing ID 73366227
Sold Date 08/11/25
Style Colonial
Bedrooms 6
Full Baths 3
Half Baths 1
HOA Y/N false
Year Built 2015
Annual Tax Amount $8,588
Tax Year 2025
Lot Size 0.530 Acres
Acres 0.53
Property Sub-Type Single Family Residence
Property Description
This stunning single-family residence offers the perfect blend of luxury, comfort, and functionality. The main floor boasts a beautiful open-concept kitchen, thoughtfully designed with high-end appliances, custom cabinetry, and sleek countertops—ideal for both everyday living and entertaining. The fully finished basement includes a private in-law suite, complete with its own living area and full bathroom, providing an excellent space for guests or multigenerational living. A walk-up attic provides generous additional space with endless possibilities—it could serve as a playroom, home office, potential master suite, or storage area. Step outside to your backyard oasis, where you'll find an in-ground heated pool perfect for relaxation and entertaining. The spacious yard offers ample room for outdoor activities and gatherings, making it ideal for hosting family and friends. The home is equipped with paid-off solar panels, delivering long-term savings and supporting a sustainable lifestyle
Location
State MA
County Middlesex
Zoning RES
Direction Use Gps
Rooms
Family Room Flooring - Hardwood
Basement Full, Finished, Walk-Out Access
Primary Bedroom Level Second
Dining Room Flooring - Hardwood
Kitchen Flooring - Hardwood, Countertops - Stone/Granite/Solid, Countertops - Upgraded, Kitchen Island, Recessed Lighting, Remodeled, Stainless Steel Appliances
Interior
Interior Features In-Law Floorplan
Heating Forced Air
Cooling Central Air
Flooring Tile, Laminate, Hardwood
Fireplaces Number 1
Fireplaces Type Family Room
Appliance Dishwasher, Microwave, Range, Refrigerator, Washer, Dryer, Plumbed For Ice Maker
Laundry First Floor, Washer Hookup
Exterior
Exterior Feature Deck, Pool - Inground Heated, Storage, Fenced Yard
Garage Spaces 2.0
Fence Fenced
Pool Pool - Inground Heated
Utilities Available for Electric Range, Washer Hookup, Icemaker Connection
Roof Type Shingle
Total Parking Spaces 4
Garage Yes
Private Pool true
Building
Foundation Concrete Perimeter
Sewer Public Sewer
Water Public
Architectural Style Colonial
Others
Senior Community false
Read Less
Want to know what your home might be worth? Contact us for a FREE valuation!

Our team is ready to help you sell your home for the highest possible price ASAP
Bought with Joseph Cali • Cali Realty Group, Inc.





