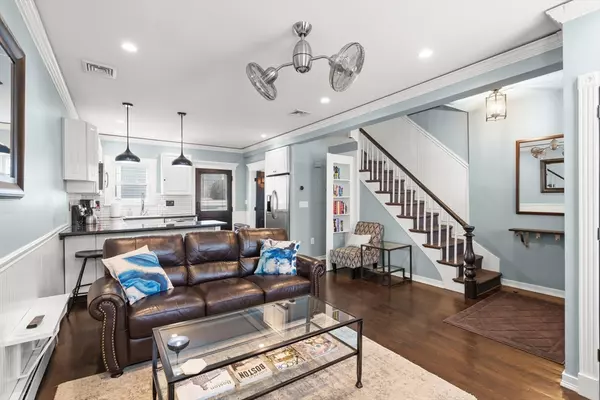$845,000
$949,000
11.0%For more information regarding the value of a property, please contact us for a free consultation.
114 Tudor St Boston, MA 02127
3 Beds
2.5 Baths
1,288 SqFt
Key Details
Sold Price $845,000
Property Type Single Family Home
Sub Type Single Family Residence
Listing Status Sold
Purchase Type For Sale
Square Footage 1,288 sqft
Price per Sqft $656
MLS Listing ID 73381094
Sold Date 08/11/25
Style Colonial
Bedrooms 3
Full Baths 2
Half Baths 1
HOA Y/N false
Year Built 1890
Annual Tax Amount $10,369
Tax Year 2025
Lot Size 1,306 Sqft
Acres 0.03
Property Sub-Type Single Family Residence
Property Description
This updated single-family home offers great flexibility and move-in convenience. The first floor has an open living room and kitchen with stainless steel appliances and white cabinetry, a gorgeous half bath with stackable laundry, and access to the home's private back deck. Upstairs you'll find two spacious bedrooms, a smaller 3rd bedroom with built-in queen daybed, and a full bathroom. To access the finished lower level you'll go through the hidden bookshelf door which leads to the magnificent additional lower level living space with its own living area, full bath, and kitchenette that opens to rear patio through a glass sliding door. Seller prefers to sell fully furnished. The location's fantastic - walking distance to West Broadway shops and restaurants, close to the Red Line, and you're near South Boston's beaches too. Great opportunity for someone looking for a renovated single family in South Boston or rental income potential.
Location
State MA
County Suffolk
Area South Boston
Zoning R1
Direction Use GPS
Rooms
Basement Full, Finished
Primary Bedroom Level Second
Interior
Heating Baseboard, Natural Gas
Cooling Central Air
Appliance Range, Dishwasher, Microwave
Laundry First Floor
Exterior
Exterior Feature Deck, Patio
Utilities Available for Electric Range
Roof Type Shingle
Garage No
Building
Lot Description Level
Foundation Other
Sewer Public Sewer
Water Public
Architectural Style Colonial
Others
Senior Community false
Read Less
Want to know what your home might be worth? Contact us for a FREE valuation!

Our team is ready to help you sell your home for the highest possible price ASAP
Bought with Michael Pierce • Mystic Properties Real Estate





