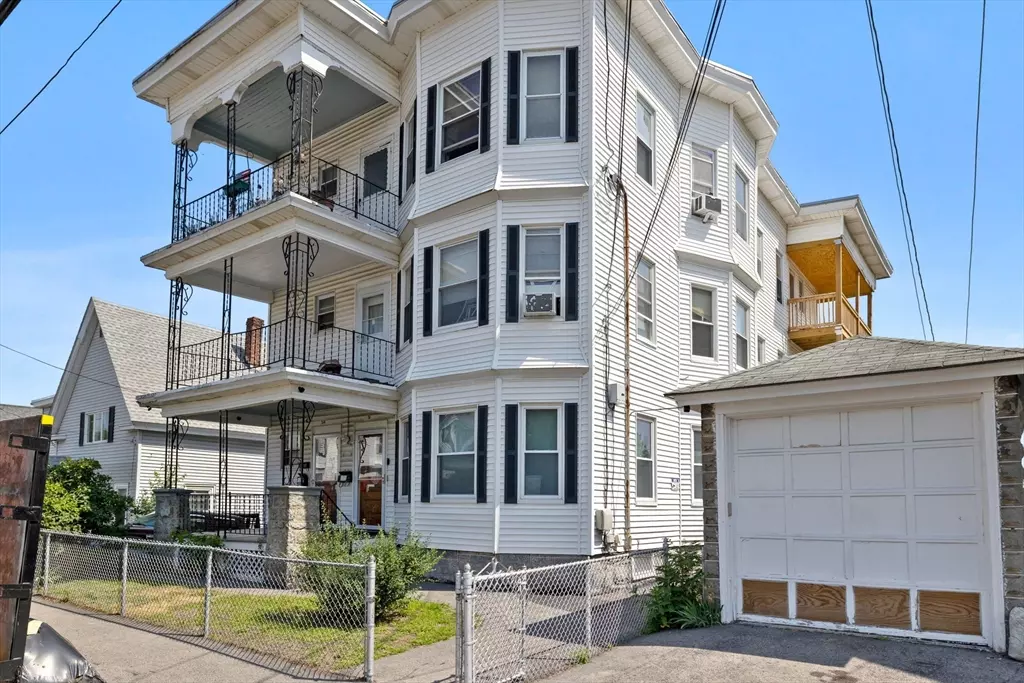$1,099,000
$1,099,000
For more information regarding the value of a property, please contact us for a free consultation.
31 Woodland St Lawrence, MA 01841
12 Beds
4 Baths
4,300 SqFt
Key Details
Sold Price $1,099,000
Property Type Multi-Family
Sub Type 4 Family
Listing Status Sold
Purchase Type For Sale
Square Footage 4,300 sqft
Price per Sqft $255
MLS Listing ID 73397484
Sold Date 08/13/25
Bedrooms 12
Full Baths 4
Year Built 1897
Annual Tax Amount $8,400
Tax Year 2025
Lot Size 10,018 Sqft
Acres 0.23
Property Sub-Type 4 Family
Property Description
LOOK NO FURTHER FOR THE PERFECT INVESTMENT OPPORTUNITY! Lovingly maintained & family-owned for 50+ years, this meticulously maintained **TRIPLE DECKER, PLUS DETACHED SINGLE FAMILY HOME, AND GARAGE** checks every single box! The triple decker features 3 nearly identical units – including a large finished basement, the perfect flex space. Unit 1 has been owner occupied for 50+ years, Unit 2 has been recently renovated with a tenant in place, and Unit 3 has a long-term tenant in place. The DETACHED SINGLE FAMILY (also tenant occupied) is two levels, with an open concept main level (kitchen & dining room, and a large living room), with 3 generously sized bedrooms…AND it's own private basement for storage, laundry, etc. BONUS DETACHED GARAGE offers even more added potential! Located just mins 30 minutes from Boston, and moments to major commuting routes & area amenities. OPPORTUNITIES LIKE THIS DON'T LAST – SCHEDULE YOUR PRIVATE VIEWING TODAY!
Location
State MA
County Essex
Zoning NA
Direction Conveniently located in an A+ location -- just minutes to major commuting routes, area amenities.
Rooms
Basement Full, Finished
Interior
Interior Features Ceiling Fan(s), Pantry, Storage, Square, Bathroom With Tub & Shower, Open Floorplan, Lead Certification Available, Remodeled, Living Room, Dining Room, Kitchen, Laundry Room, Mudroom
Heating Natural Gas
Cooling Central Air, None
Flooring Tile, Laminate, Hardwood
Appliance Range, Oven, Refrigerator
Laundry Washer Hookup, Dryer Hookup, Electric Dryer Hookup
Exterior
Exterior Feature Balcony/Deck, Balcony, Professional Landscaping
Garage Spaces 1.0
Community Features Public Transportation, Shopping, Pool, Tennis Court(s), Park, Walk/Jog Trails, Stable(s), Golf, Medical Facility, Laundromat, Bike Path, Conservation Area, Highway Access, House of Worship, Marina, Private School, Public School, T-Station, University
Utilities Available for Electric Dryer, Washer Hookup
View Y/N Yes
View City View(s), City
Roof Type Other
Total Parking Spaces 1
Garage Yes
Building
Lot Description Cleared
Story 7
Foundation Concrete Perimeter
Sewer Public Sewer
Water Public
Others
Senior Community false
Read Less
Want to know what your home might be worth? Contact us for a FREE valuation!

Our team is ready to help you sell your home for the highest possible price ASAP
Bought with Yohel Pena • Home Shop Properties, Inc.




