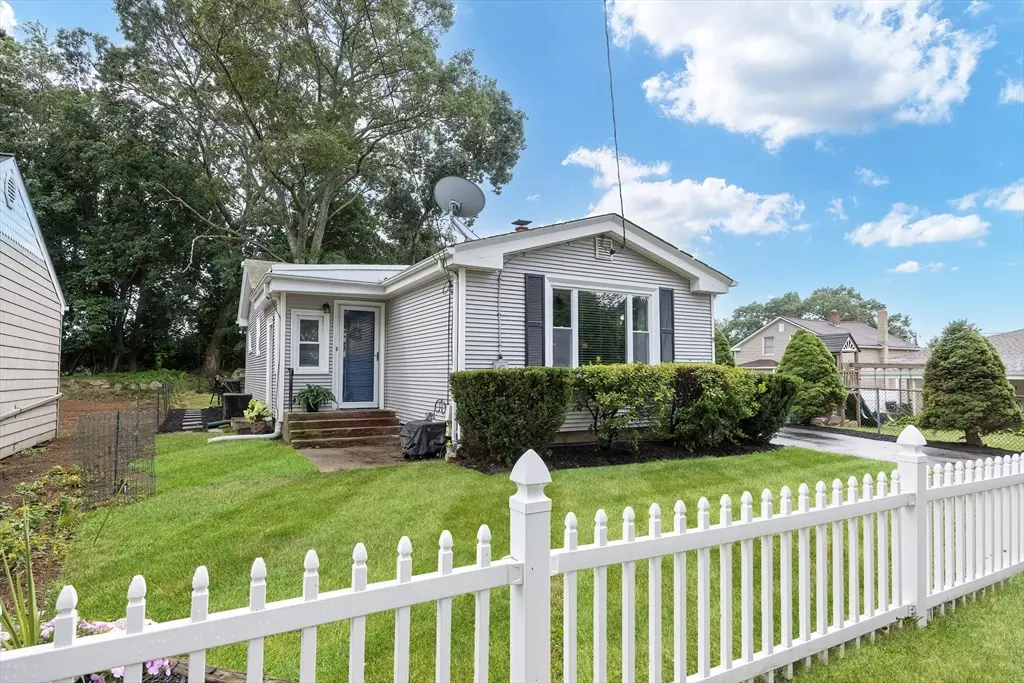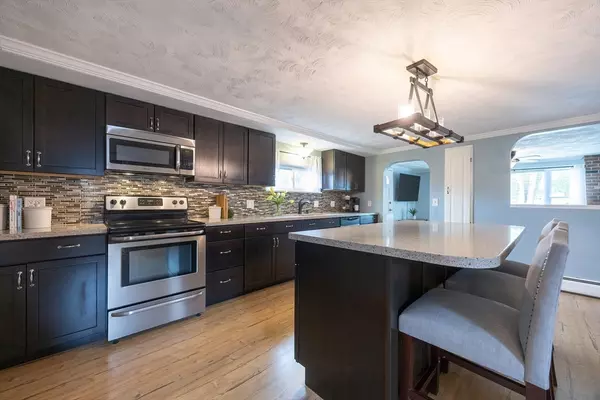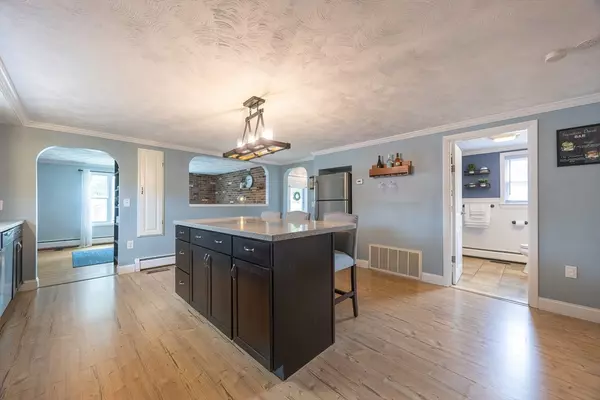$376,000
$359,900
4.5%For more information regarding the value of a property, please contact us for a free consultation.
9 Pequot Avenue Cumberland, RI 02864
2 Beds
1 Bath
948 SqFt
Key Details
Sold Price $376,000
Property Type Single Family Home
Sub Type Single Family Residence
Listing Status Sold
Purchase Type For Sale
Square Footage 948 sqft
Price per Sqft $396
Subdivision Monestary Heights
MLS Listing ID 73401914
Sold Date 08/13/25
Style Ranch
Bedrooms 2
Full Baths 1
HOA Y/N false
Year Built 1965
Annual Tax Amount $3,113
Tax Year 2024
Lot Size 4,791 Sqft
Acres 0.11
Property Sub-Type Single Family Residence
Property Description
Welcome to this inviting 2-bedroom, 1-bath ranch nestled in a peaceful neighborhood just minutes from shops and highway access. Step inside to a warm and welcoming living room featuring a charming brick accent wall and an open layout that flows seamlessly into the spacious kitchen. The kitchen is a standout with abundant cabinetry, an oversized center island perfect for meal prep or casual dining, and plenty of room to entertain. Down the hall, you'll find two comfortable bedrooms and a full bathroom. The basement offers additional storage and the laundry area for added convenience. Outside, enjoy a generous backyard with a firepit area for relaxing evenings, plus a storage shed for all your tools and toys. Whether you're a first-time buyer or looking to downsize, this home offers the perfect blend of comfort and convenience in a sought-after location.
Location
State RI
County Providence
Zoning RES
Direction Diamond Hill Road to Philip Ave to Iroquois Rd
Rooms
Family Room Ceiling Fan(s), Flooring - Hardwood, Exterior Access, Lighting - Overhead, Crown Molding
Basement Partial, Interior Entry, Unfinished
Primary Bedroom Level First
Kitchen Flooring - Laminate, Kitchen Island, Stainless Steel Appliances, Lighting - Pendant, Crown Molding
Interior
Interior Features Lighting - Overhead, Mud Room
Heating Forced Air, Oil
Cooling Central Air
Flooring Tile, Laminate, Hardwood, Flooring - Stone/Ceramic Tile
Appliance Water Heater, Range, Dishwasher, Microwave, Refrigerator
Exterior
Exterior Feature Rain Gutters
Community Features Shopping, Highway Access
Utilities Available for Electric Range, Generator Connection
Roof Type Shingle
Total Parking Spaces 2
Garage No
Building
Foundation Concrete Perimeter
Sewer Private Sewer
Water Public
Architectural Style Ranch
Others
Senior Community false
Read Less
Want to know what your home might be worth? Contact us for a FREE valuation!

Our team is ready to help you sell your home for the highest possible price ASAP
Bought with Non Member • Non Member Office






