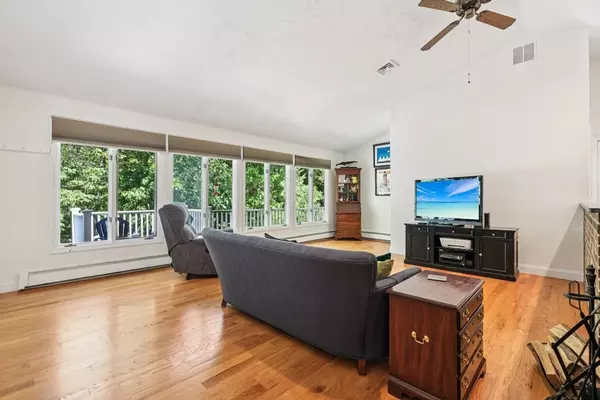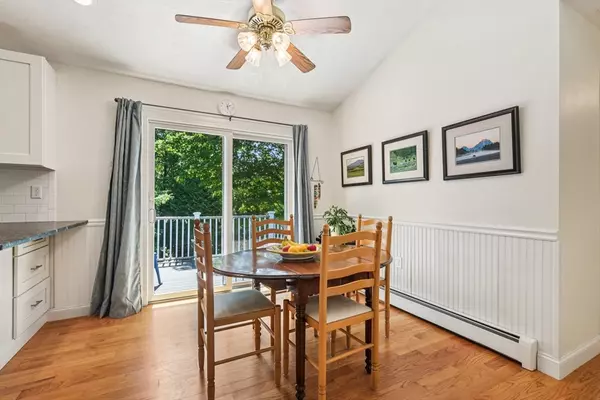$630,000
$649,900
3.1%For more information regarding the value of a property, please contact us for a free consultation.
225 Flanders Rd Westborough, MA 01581
3 Beds
1.5 Baths
1,798 SqFt
Key Details
Sold Price $630,000
Property Type Single Family Home
Sub Type Single Family Residence
Listing Status Sold
Purchase Type For Sale
Square Footage 1,798 sqft
Price per Sqft $350
MLS Listing ID 73396987
Sold Date 08/15/25
Style Ranch
Bedrooms 3
Full Baths 1
Half Baths 1
HOA Y/N false
Year Built 1980
Annual Tax Amount $8,358
Tax Year 2025
Lot Size 0.620 Acres
Acres 0.62
Property Sub-Type Single Family Residence
Property Description
Welcome to this beautifully updated 3-bedroom, 1.5-bath ranch offering a perfect blend of comfort and convenience. The open-concept main level features a sun-filled living room and kitchen with soaring cathedral ceilings, hardwood floors, and a modern kitchen complete with white cabinetry and stainless steel appliances. Enjoy year-round comfort with a recently added heat pump/AC system. The finished walk-out basement includes a flexible room ideal for a home office, guest space, or additional living area. Step outside to a spacious wrap-around deck overlooking a generous yard with a fire pit, perfect for outdoor entertaining. A new well pump was installed in 2025, adding peace of mind. Located just 1.3 miles from the Southborough Commuter Rail and only 2 miles to Rt. 9/495, this home is a commuter's dream with easy access to shopping, dining, and more. Don't miss this wonderful opportunity!
Location
State MA
County Worcester
Zoning IB
Direction From Rt 9, take Computer Dr to Flanders Rd. Building is on right.
Rooms
Basement Full, Finished, Walk-Out Access, Interior Entry, Garage Access, Concrete
Primary Bedroom Level First
Dining Room Ceiling Fan(s), Flooring - Wood, Open Floorplan, Slider
Kitchen Flooring - Wood, Recessed Lighting, Stainless Steel Appliances
Interior
Interior Features Slider, Bonus Room
Heating Baseboard, Heat Pump, Oil
Cooling Heat Pump
Flooring Flooring - Stone/Ceramic Tile
Fireplaces Number 1
Fireplaces Type Living Room
Appliance Electric Water Heater, Range, Oven, Dishwasher, Microwave, Refrigerator, Water Treatment, ENERGY STAR Qualified Dryer, ENERGY STAR Qualified Washer
Laundry Flooring - Stone/Ceramic Tile, Electric Dryer Hookup, Washer Hookup, In Basement
Exterior
Exterior Feature Porch, Deck - Composite, Rain Gutters
Garage Spaces 2.0
Community Features Shopping, Golf, Highway Access, House of Worship, T-Station
Roof Type Shingle
Total Parking Spaces 4
Garage Yes
Building
Lot Description Wooded, Gentle Sloping
Foundation Block
Sewer Private Sewer
Water Private
Architectural Style Ranch
Schools
Elementary Schools Hastings
Middle Schools Gibbons Middle
High Schools Westboro High
Others
Senior Community false
Read Less
Want to know what your home might be worth? Contact us for a FREE valuation!

Our team is ready to help you sell your home for the highest possible price ASAP
Bought with Joan Vaccaro • Keller Williams Boston MetroWest





