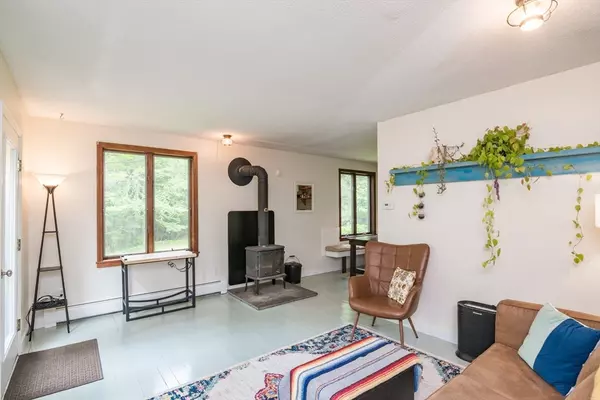$380,000
$399,000
4.8%For more information regarding the value of a property, please contact us for a free consultation.
224 Berkshire Trl Cummington, MA 01026
3 Beds
1 Bath
1,320 SqFt
Key Details
Sold Price $380,000
Property Type Single Family Home
Sub Type Single Family Residence
Listing Status Sold
Purchase Type For Sale
Square Footage 1,320 sqft
Price per Sqft $287
MLS Listing ID 73378732
Sold Date 08/15/25
Style Colonial
Bedrooms 3
Full Baths 1
HOA Y/N false
Year Built 1988
Annual Tax Amount $4,035
Tax Year 2025
Lot Size 6.700 Acres
Acres 6.7
Property Sub-Type Single Family Residence
Property Description
Sun-filled contemporary colonial on 6.7 private acres, including a large 32x24' garage w/high ceilings & 2nd floor studio space! Set back from the road this property includes country chic interiors & delightful outdoor space including plentiful decks, wood-fired hot tub, Goshen stone walkways, perennials, and trails going to the Westfield river & connecting to state land. Inside you will find an open floor plan including kitchen, dining & living rm w/ woodstove & mudroom. Upstairs 2 generous beds & bath, and a delightful 3rd floor bedroom w/ skylights & balcony. You will feel like you're sleeping in a treehouse! The studio space over the garage was built to hold heavy machinery & has big windows & track lighting, perfect for an art studio or workshop space, and currently used as summer-time sleep loft. A wonderful country home, in a convenient location only 3 min. to the Old Creamery or 25 min. to Northampton.
Location
State MA
County Hampshire
Zoning RR
Direction Use \"224 Berkshire Trail West\" in GPS. House is up a driveway & cannot be seen from the road.
Rooms
Basement Full, Walk-Out Access, Concrete
Primary Bedroom Level Second
Dining Room Flooring - Wood, Open Floorplan, Lighting - Pendant
Kitchen Flooring - Stone/Ceramic Tile, Open Floorplan, Recessed Lighting
Interior
Interior Features High Speed Internet
Heating Baseboard, Oil
Cooling None
Flooring Tile, Hardwood
Fireplaces Number 1
Appliance Tankless Water Heater, Range, Dishwasher, Refrigerator, Washer, Dryer, Range Hood
Laundry In Basement, Electric Dryer Hookup, Washer Hookup
Exterior
Exterior Feature Deck - Wood, Balcony, Rain Gutters, Hot Tub/Spa, Storage, Barn/Stable, Screens, Outdoor Shower
Garage Spaces 2.0
Community Features Walk/Jog Trails, Conservation Area
Utilities Available for Electric Range, for Electric Dryer, Washer Hookup
Roof Type Shingle
Total Parking Spaces 6
Garage Yes
Building
Lot Description Wooded
Foundation Concrete Perimeter
Sewer Private Sewer
Water Private
Architectural Style Colonial
Others
Senior Community false
Read Less
Want to know what your home might be worth? Contact us for a FREE valuation!

Our team is ready to help you sell your home for the highest possible price ASAP
Bought with Andrea C. Kwapien • Delap Real Estate LLC






