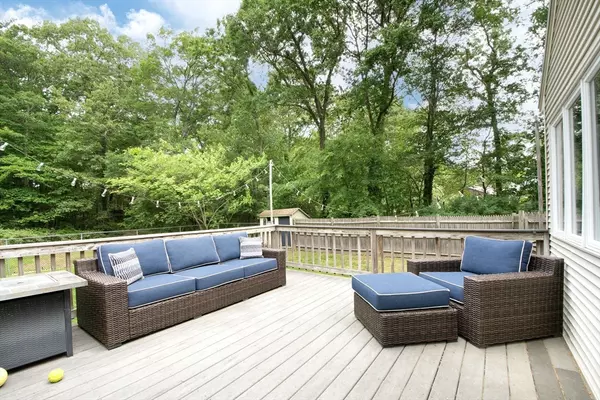$575,000
$579,900
0.8%For more information regarding the value of a property, please contact us for a free consultation.
96 Summit Rd Abington, MA 02351
3 Beds
1 Bath
1,208 SqFt
Key Details
Sold Price $575,000
Property Type Single Family Home
Sub Type Single Family Residence
Listing Status Sold
Purchase Type For Sale
Square Footage 1,208 sqft
Price per Sqft $475
MLS Listing ID 73383297
Sold Date 08/15/25
Style Ranch
Bedrooms 3
Full Baths 1
HOA Y/N false
Year Built 1950
Annual Tax Amount $6,603
Tax Year 2025
Lot Size 0.470 Acres
Acres 0.47
Property Sub-Type Single Family Residence
Property Description
Welcome to this beautifully maintained 3-bedroom ranch-style home offering the perfect blend of comfort and functionality. The spacious living room features a cozy fireplace creating an inviting space for relaxing or entertaining. A sun-filled dining room provides the perfect spot for family meals or casual gatherings, with natural light pouring in to brighten the entire space. The adjoining modern kitchen offers ample cabinetry and a convenient layout for everyday living. Step outside to a large, fully fenced-in backyard—ideal for pets, play, or weekend entertaining. Sitting on a generously sized lot, this property offers plenty of privacy and space to spread out. The home includes a large basement, providing excellent additional storage or the potential to create a bonus living area, home gym, or workshop. New furnace and oil tank. Sale includes additional .75 acre lot for possible expansion or ADU?? Don't miss this move-in ready gem in a desirable neighborhood.
Location
State MA
County Plymouth
Area North Abington
Zoning RES
Direction Route 18 to Summit Road
Rooms
Basement Full, Partially Finished, Bulkhead, Sump Pump
Primary Bedroom Level Main, First
Dining Room Flooring - Hardwood
Kitchen Flooring - Vinyl, Countertops - Stone/Granite/Solid
Interior
Heating Baseboard, Oil
Cooling Wall Unit(s), Ductless
Flooring Tile, Hardwood
Fireplaces Number 1
Fireplaces Type Living Room
Appliance Water Heater, Range, Dishwasher, Microwave
Laundry Electric Dryer Hookup, Washer Hookup, In Basement
Exterior
Exterior Feature Deck, Storage, Fenced Yard
Garage Spaces 1.0
Fence Fenced
Community Features Public Transportation, Shopping, Park, Walk/Jog Trails, Golf, Medical Facility, Laundromat, Conservation Area, Highway Access, House of Worship, Public School, T-Station
Utilities Available for Electric Range, for Electric Dryer, Washer Hookup
Roof Type Shingle
Total Parking Spaces 2
Garage Yes
Building
Lot Description Level
Foundation Concrete Perimeter
Sewer Public Sewer
Water Public
Architectural Style Ranch
Others
Senior Community false
Read Less
Want to know what your home might be worth? Contact us for a FREE valuation!

Our team is ready to help you sell your home for the highest possible price ASAP
Bought with Cheryl Marquardt • Trufant Real Estate





