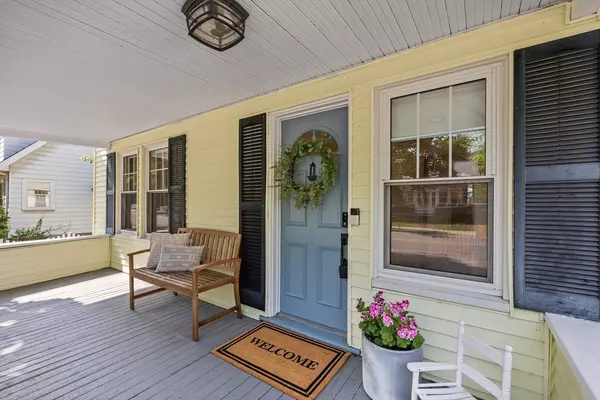$1,066,000
$949,000
12.3%For more information regarding the value of a property, please contact us for a free consultation.
614 Summer St Arlington, MA 02474
4 Beds
1.5 Baths
1,570 SqFt
Key Details
Sold Price $1,066,000
Property Type Single Family Home
Sub Type Single Family Residence
Listing Status Sold
Purchase Type For Sale
Square Footage 1,570 sqft
Price per Sqft $678
MLS Listing ID 73390076
Sold Date 08/18/25
Style Colonial
Bedrooms 4
Full Baths 1
Half Baths 1
HOA Y/N false
Year Built 1916
Annual Tax Amount $9,577
Tax Year 2025
Lot Size 5,227 Sqft
Acres 0.12
Property Sub-Type Single Family Residence
Property Description
MOVE IN READY GEM IN A+ ARLINGTON LOCATION! Charming and thoughtfully updated, 614 Summer St offers 4 bedrooms, 1.5 baths, and an inviting layout perfect for modern living. The open concept first floor includes a sunlit living room, half bath, and a stylish kitchen with stainless steel appliances and a peninsula that flows seamlessly into the dining area. A mudroom off the kitchen leads to a beautifully landscaped, fenced-in yard complete with a shed, play structure, and garden oasis featuring arborvitaes with drip irrigation, 2 apple trees, 1 peach tree, and flowering shrubs. Upstairs you'll find four spacious bedrooms and a designer-like full bath. The lower level offers bonus space for a home office or gym, along with laundry and storage. The leveled/paved driveway with cobblestone border, new front walkway, gutters, interior paint are just a few of the improvements. Enjoy being moments to McClennen Park, Whipple Hill Trails, the Peirce School & all that Arlington has to offer.
Location
State MA
County Middlesex
Zoning R1
Direction Off of Summer St.
Rooms
Basement Interior Entry, Concrete, Unfinished
Primary Bedroom Level Second
Dining Room Flooring - Hardwood, Lighting - Overhead
Kitchen Flooring - Hardwood, Countertops - Stone/Granite/Solid, Recessed Lighting, Stainless Steel Appliances, Gas Stove, Peninsula, Lighting - Pendant
Interior
Interior Features Recessed Lighting, Mud Room
Heating Forced Air, Electric Baseboard, Radiant, Natural Gas
Cooling Central Air
Flooring Tile, Hardwood, Engineered Hardwood, Flooring - Stone/Ceramic Tile
Appliance Gas Water Heater, Range, Dishwasher, Disposal, Microwave, Refrigerator, Washer, Dryer, Range Hood
Laundry In Basement, Electric Dryer Hookup, Washer Hookup
Exterior
Exterior Feature Porch, Deck - Wood, Patio, Rain Gutters, Storage, Fenced Yard, Fruit Trees, Garden
Fence Fenced/Enclosed, Fenced
Community Features Public Transportation, Shopping, Park, Walk/Jog Trails, Bike Path, Conservation Area, Public School
Utilities Available for Gas Range, for Electric Dryer, Washer Hookup
Roof Type Shingle
Total Parking Spaces 4
Garage No
Building
Foundation Stone
Sewer Public Sewer
Water Public
Architectural Style Colonial
Schools
Elementary Schools Peirce
Middle Schools Gibbs/ Ottoson
High Schools Arlington High
Others
Senior Community false
Read Less
Want to know what your home might be worth? Contact us for a FREE valuation!

Our team is ready to help you sell your home for the highest possible price ASAP
Bought with Suzanne Winchester Miller • Coldwell Banker Realty - Lexington





