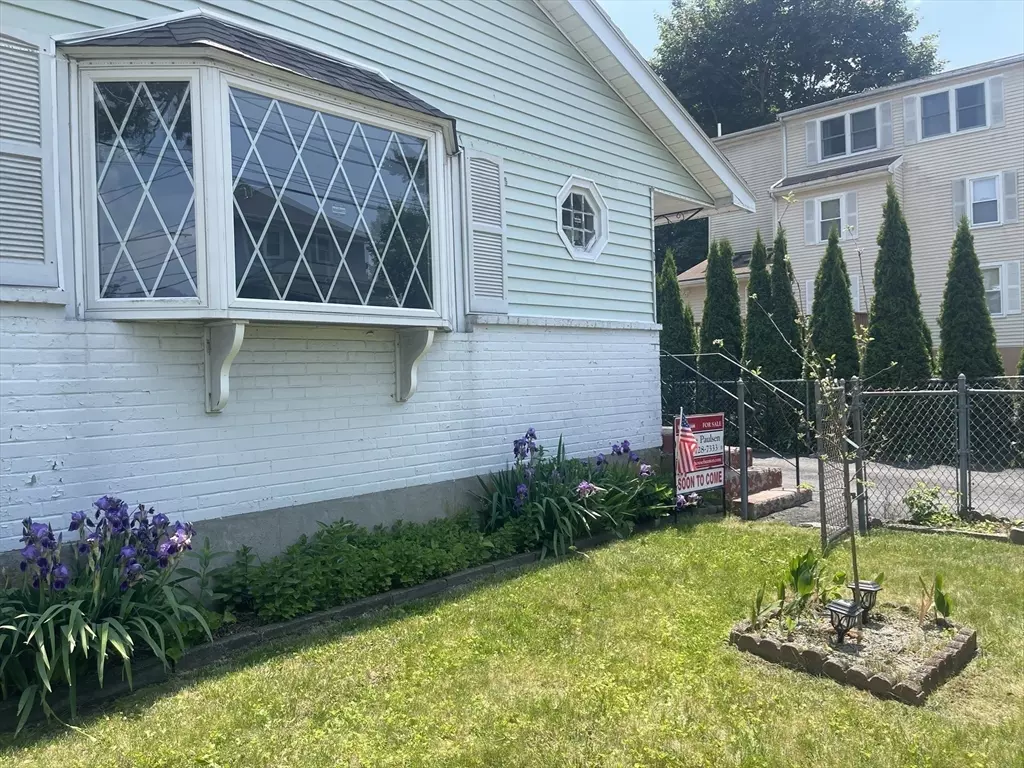$520,000
$495,000
5.1%For more information regarding the value of a property, please contact us for a free consultation.
67 Oakcrest Road Boston, MA 02136
3 Beds
1 Bath
992 SqFt
Key Details
Sold Price $520,000
Property Type Single Family Home
Sub Type Single Family Residence
Listing Status Sold
Purchase Type For Sale
Square Footage 992 sqft
Price per Sqft $524
MLS Listing ID 73389341
Sold Date 08/15/25
Style Ranch
Bedrooms 3
Full Baths 1
HOA Y/N false
Year Built 1960
Annual Tax Amount $4,164
Tax Year 2025
Lot Size 4,791 Sqft
Acres 0.11
Property Sub-Type Single Family Residence
Property Description
FIRST SHOWINGS AT OPEN HOUSE ON THURSDAY 6/19 FROM 2:30-3:30 & SATURDAY 6/21 FROM 12:30-2:00. ALL AGENTS MUST ACCOMPANY THEIR CLIENTS AND HAVE A SCHEDULED APPOINTMENT FOR OPEN HOUSE. Welcome to this charming 3 bedroom, 1 bath home offering 7 spacious rooms and plenty of character! Nestled in a great location, this property features a fenced yard perfect for pets, play or gardening, plus off street parking for 3-4 vehicles. Enjoy the updated, fully applianced kitchen and modern bath, gleaming hardwood floors and central air for year-round comfort. The basement offers expansion potential with 2 additional rooms, a workshop area and ample storage space. Conveniently located within walking distance to shopping, churches and just minutes to the highways and the "T" - perfect for commuters! Don't miss this opportunity to own a delightful home in a highly desirable neighborhood.
Location
State MA
County Suffolk
Zoning Resident
Direction Use GPS
Rooms
Basement Finished
Primary Bedroom Level First
Kitchen Flooring - Laminate
Interior
Heating Forced Air
Cooling Central Air
Flooring Wood, Vinyl, Flooring - Wall to Wall Carpet
Appliance Range, Dishwasher, Microwave, Refrigerator
Laundry Dryer Hookup - Electric, Washer Hookup
Exterior
Exterior Feature Fenced Yard
Fence Fenced
Community Features Public Transportation, Shopping, T-Station
Utilities Available for Electric Range
Roof Type Shingle
Total Parking Spaces 2
Garage No
Building
Lot Description Corner Lot
Foundation Concrete Perimeter
Sewer Public Sewer
Water Public
Architectural Style Ranch
Others
Senior Community false
Read Less
Want to know what your home might be worth? Contact us for a FREE valuation!

Our team is ready to help you sell your home for the highest possible price ASAP
Bought with RE/MAX Distinct Advantage





