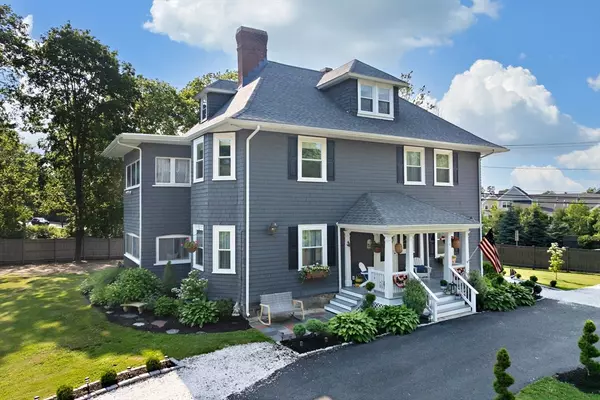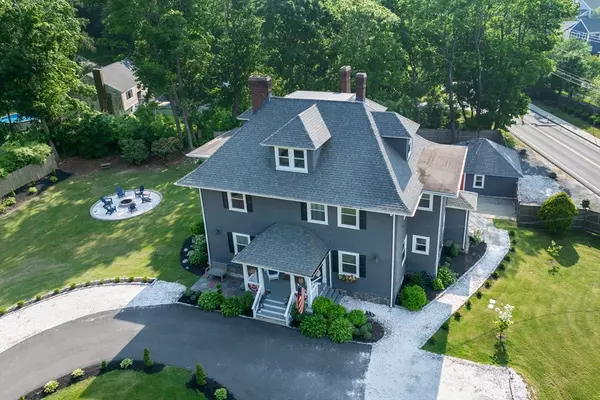$1,150,000
$1,150,000
For more information regarding the value of a property, please contact us for a free consultation.
1 Morton Park Rd Plymouth, MA 02360
7 Beds
3.5 Baths
4,026 SqFt
Key Details
Sold Price $1,150,000
Property Type Single Family Home
Sub Type Single Family Residence
Listing Status Sold
Purchase Type For Sale
Square Footage 4,026 sqft
Price per Sqft $285
MLS Listing ID 73390587
Sold Date 08/18/25
Style Colonial
Bedrooms 7
Full Baths 3
Half Baths 1
HOA Y/N false
Year Built 1880
Annual Tax Amount $8,555
Tax Year 2024
Lot Size 0.850 Acres
Acres 0.85
Property Sub-Type Single Family Residence
Property Description
Step into timeless grandeur with this designer decorated Federal Colonial offering over 4,000 SF of exquisite living space, including 6/7 spacious bedrooms & 4 beautifully renovated baths on three expansive levels. Ideally located just a short stroll to recreational Morton Pond offering boating, kayaking and trails, this exceptional home blends classic elegance with modern luxury. Inside, you'll find soaring ceilings, original hardwood floors & intricate period millwork, all enhanced by a decorator's refined touch. The gourmet kitchen features top-of-the-line appliances, custom cabinetry, stone counters, a tin ceiling, TWO walk in pantry's & a custom doggie bed! Upstairs, the 6 bedrooms offer peaceful retreats, delivering comfort and style. BONUS~Custom built pub in the lower level with access to the rear patio and deck.Set on a beautifully landscaped lot, with custom fire pit and 2-car garage, this residence offers privacy & convenience. One mile to the amazing Plymouth waterfront.
Location
State MA
County Plymouth
Zoning R25
Direction Summer Street to Morton Park Road
Rooms
Family Room Flooring - Hardwood
Basement Full, Partially Finished, Walk-Out Access, Interior Entry, Concrete
Primary Bedroom Level Second
Dining Room Flooring - Hardwood, French Doors, Chair Rail, Crown Molding
Kitchen Dining Area, Pantry, Countertops - Stone/Granite/Solid, Kitchen Island, Remodeled, Stainless Steel Appliances
Interior
Interior Features Closet, Closet/Cabinets - Custom Built, Wainscoting, Crown Molding, Decorative Molding, Bathroom - With Shower Stall, Bedroom, Study, Entry Hall, Sun Room, Bathroom, Media Room
Heating Steam, Oil, Fireplace
Cooling Heat Pump, Other
Flooring Wood, Tile, Carpet, Flooring - Wall to Wall Carpet, Flooring - Hardwood, Flooring - Stone/Ceramic Tile
Fireplaces Number 5
Fireplaces Type Dining Room, Family Room, Living Room
Appliance Range, Dishwasher, Refrigerator, Washer, Dryer
Laundry Second Floor, Washer Hookup
Exterior
Exterior Feature Porch - Enclosed, Covered Patio/Deck, Rain Gutters, Fenced Yard
Garage Spaces 2.0
Fence Fenced
Community Features Public Transportation, Shopping, Walk/Jog Trails, Highway Access, Public School
Utilities Available for Gas Range, Washer Hookup
Waterfront Description Lake/Pond,Walk to,3/10 to 1/2 Mile To Beach
Roof Type Shingle,Rubber
Total Parking Spaces 6
Garage Yes
Building
Lot Description Corner Lot, Level
Foundation Granite
Sewer Private Sewer
Water Public
Architectural Style Colonial
Schools
Middle Schools Pcis
High Schools Pnhs
Others
Senior Community false
Read Less
Want to know what your home might be worth? Contact us for a FREE valuation!

Our team is ready to help you sell your home for the highest possible price ASAP
Bought with Vicki Paquette • LAER Realty Partners





