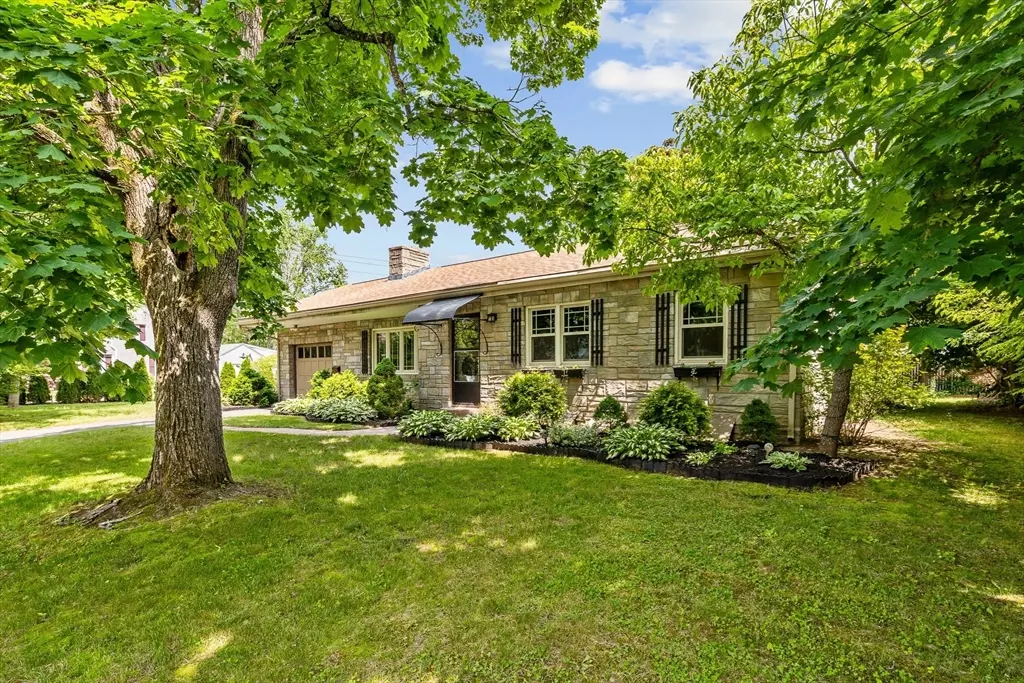$470,000
$479,900
2.1%For more information regarding the value of a property, please contact us for a free consultation.
16 Sheldon Ave Easthampton, MA 01027
3 Beds
2 Baths
1,473 SqFt
Key Details
Sold Price $470,000
Property Type Single Family Home
Sub Type Single Family Residence
Listing Status Sold
Purchase Type For Sale
Square Footage 1,473 sqft
Price per Sqft $319
MLS Listing ID 73396414
Sold Date 08/18/25
Style Ranch
Bedrooms 3
Full Baths 2
HOA Y/N false
Year Built 1952
Annual Tax Amount $4,928
Tax Year 2025
Lot Size 8,276 Sqft
Acres 0.19
Property Sub-Type Single Family Residence
Property Description
Handsome ranch home near the bike path and downtown Easthampton that has been lovingly maintained with many significant updates. This property features a fantastic heated sunroom directly off the kitchen that's perfect for dining and lounging with plenty of natural light and access to the back yard. Updated kitchen 2021 with breakfast nook and open window overlooking sunroom for ease of entertaining. Living room with hardwood floors, double closets and fireplace as well as entryway with coat closet. Two bedrooms with hardwood floors and one with wall-to-wall carpeting and a charming retro bathroom complete the main floor. The partially finished basement offers flex space with wall-to-wall carpet, a 3/4 bath and laundry. One-car garage and additional basement storage. Per owner: roof replaced 2016 (50-year), furnace replaced 2022, windows replaced 2018, wiring replaced 2019, basement finished 2023, driveway repaved 2021.
Location
State MA
County Hampshire
Zoning R10
Direction Corner of Sheldon Ave and South Street
Rooms
Family Room Flooring - Wall to Wall Carpet
Basement Full, Partially Finished, Interior Entry, Sump Pump, Concrete
Primary Bedroom Level First
Kitchen Flooring - Vinyl, Countertops - Stone/Granite/Solid, Breakfast Bar / Nook
Interior
Interior Features Sun Room
Heating Baseboard, Oil
Cooling None
Flooring Wood, Vinyl, Flooring - Vinyl
Fireplaces Number 1
Fireplaces Type Living Room
Appliance Tankless Water Heater, Range, Dishwasher, Microwave, Refrigerator
Laundry In Basement
Exterior
Garage Spaces 1.0
Community Features Public Transportation, Bike Path, Conservation Area
Roof Type Shingle
Total Parking Spaces 2
Garage Yes
Building
Lot Description Corner Lot, Level
Foundation Block
Sewer Public Sewer
Water Public
Architectural Style Ranch
Others
Senior Community false
Read Less
Want to know what your home might be worth? Contact us for a FREE valuation!

Our team is ready to help you sell your home for the highest possible price ASAP
Bought with The Bay State Team • RE/MAX Connections





