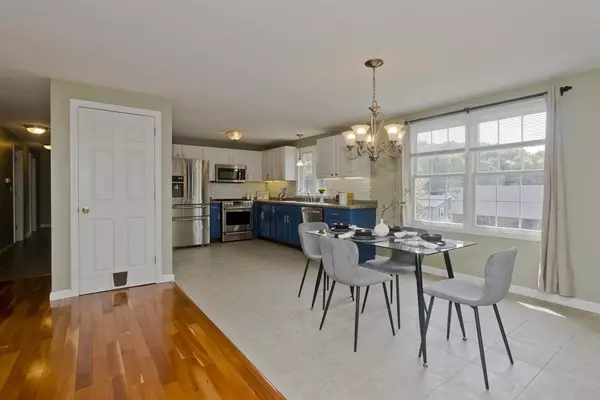$410,000
$385,000
6.5%For more information regarding the value of a property, please contact us for a free consultation.
45 Spring St. Ext. South Hadley, MA 01075
3 Beds
2 Baths
1,900 SqFt
Key Details
Sold Price $410,000
Property Type Single Family Home
Sub Type Single Family Residence
Listing Status Sold
Purchase Type For Sale
Square Footage 1,900 sqft
Price per Sqft $215
MLS Listing ID 73402279
Sold Date 08/15/25
Style Ranch
Bedrooms 3
Full Baths 2
HOA Y/N false
Year Built 2002
Annual Tax Amount $5,410
Tax Year 2025
Lot Size 8,276 Sqft
Acres 0.19
Property Sub-Type Single Family Residence
Property Description
Attention South Hadley home buyers! This is the one you have been looking for. Built in 2002, this Ranch home offers spacious open living space with the Living, Dining and Kitchen all connected. The Kitchen is gorgeous with its unique back splash and pop of color on the lower cabinets. Not to mention loads of cabinet space and all appliances included. The primary bedroom has good closet space and a full ensuite bathroom. The lower level offers full sized windows in the finished area which also offers a walkout to the rear patio. The home offers forced gas heat, central air and a two car garage. All this on a low traffic dead end street. Be sure to come visit the Open House Sunday July 13th 12:30-2pm. My lender partner will be on hand to answer any financing questions or pre approve you on the spot! And of course, Lunch will be served.
Location
State MA
County Hampshire
Zoning RB
Direction use GPS
Rooms
Basement Full, Finished, Partially Finished, Walk-Out Access, Interior Entry, Garage Access
Primary Bedroom Level First
Interior
Heating Central, Forced Air, Natural Gas
Cooling Central Air
Flooring Wood, Tile
Appliance Range, Dishwasher, Microwave, Refrigerator
Laundry In Basement
Exterior
Exterior Feature Patio
Garage Spaces 2.0
Community Features Public Transportation, Park
Utilities Available for Gas Range
Roof Type Shingle
Total Parking Spaces 4
Garage Yes
Building
Foundation Concrete Perimeter
Sewer Public Sewer
Water Public
Architectural Style Ranch
Others
Senior Community false
Read Less
Want to know what your home might be worth? Contact us for a FREE valuation!

Our team is ready to help you sell your home for the highest possible price ASAP
Bought with Nelson Acosta • Witman Properties, Inc.





