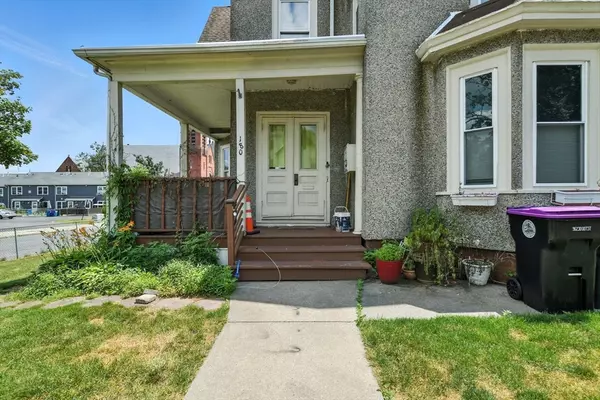$370,000
$355,000
4.2%For more information regarding the value of a property, please contact us for a free consultation.
180 Pine Street Holyoke, MA 01040
5 Beds
3 Baths
2,658 SqFt
Key Details
Sold Price $370,000
Property Type Multi-Family
Sub Type 3 Family
Listing Status Sold
Purchase Type For Sale
Square Footage 2,658 sqft
Price per Sqft $139
MLS Listing ID 73400355
Sold Date 08/19/25
Bedrooms 5
Full Baths 3
Year Built 1900
Annual Tax Amount $5,554
Tax Year 2025
Lot Size 6,098 Sqft
Acres 0.14
Property Sub-Type 3 Family
Property Description
Attention owner occupants & investors! Don't miss out on this beautiful 3-family colonial in Holyoke! Unit 1 offers 2 spacious bedrooms, full bath, living room, eat-in kitchen, beautiful tin ceilings, tray ceiling, and overhead lighting. Unit 2 features 2 bedrooms, full bath, bright living room, and eat-in kitchen. Unit 3 is a 1-bed unit perfect for added rental income. Each unit has laundry hookups in the shared basement with additional storage. Recent updates ensure stress-free ownership. Exterior showcases unique bottle-dash stucco glistening in the sun with decorative bargeboard trim. Enjoy a fully fenced yard, updated staircases, storage shed, and 4 off-street parking spaces. Additional features include separate utilities, gas heating & hot water tanks, plus electric baseboard heat in the back unit. Close to downtown shopping, restaurants, parks, & highways. Schedule your showing today – perfect for your next home or investment!
Location
State MA
County Hampden
Zoning DR
Direction Use GPS, Appleton Street to Pine Street. Park on Pine Street.
Rooms
Basement Full, Walk-Out Access, Interior Entry, Concrete, Unfinished
Interior
Interior Features Ceiling Fan(s), Pantry, Upgraded Countertops, Bathroom With Tub & Shower, Walk-In Closet(s), Bathroom with Shower Stall, Living Room, Kitchen
Heating Baseboard, Natural Gas, Electric
Cooling Window Unit(s)
Flooring Vinyl, Carpet, Laminate
Fireplaces Number 1
Appliance Range, Microwave, Refrigerator, Range Hood
Laundry Electric Dryer Hookup, Washer Hookup
Exterior
Exterior Feature Rain Gutters
Fence Fenced/Enclosed, Fenced
Community Features Public Transportation, Shopping, Pool, Tennis Court(s), Park, Golf, Medical Facility, Laundromat, Highway Access, House of Worship, Private School, Public School, T-Station, University, Sidewalks
Utilities Available for Gas Range, for Electric Range, for Electric Dryer, Washer Hookup
Roof Type Shingle
Total Parking Spaces 4
Garage No
Building
Lot Description Corner Lot, Level
Story 3
Foundation Brick/Mortar
Sewer Public Sewer
Water Public
Others
Senior Community false
Acceptable Financing Contract
Listing Terms Contract
Read Less
Want to know what your home might be worth? Contact us for a FREE valuation!

Our team is ready to help you sell your home for the highest possible price ASAP
Bought with Alexandra Gabriel • NextGen Realty, Inc.





