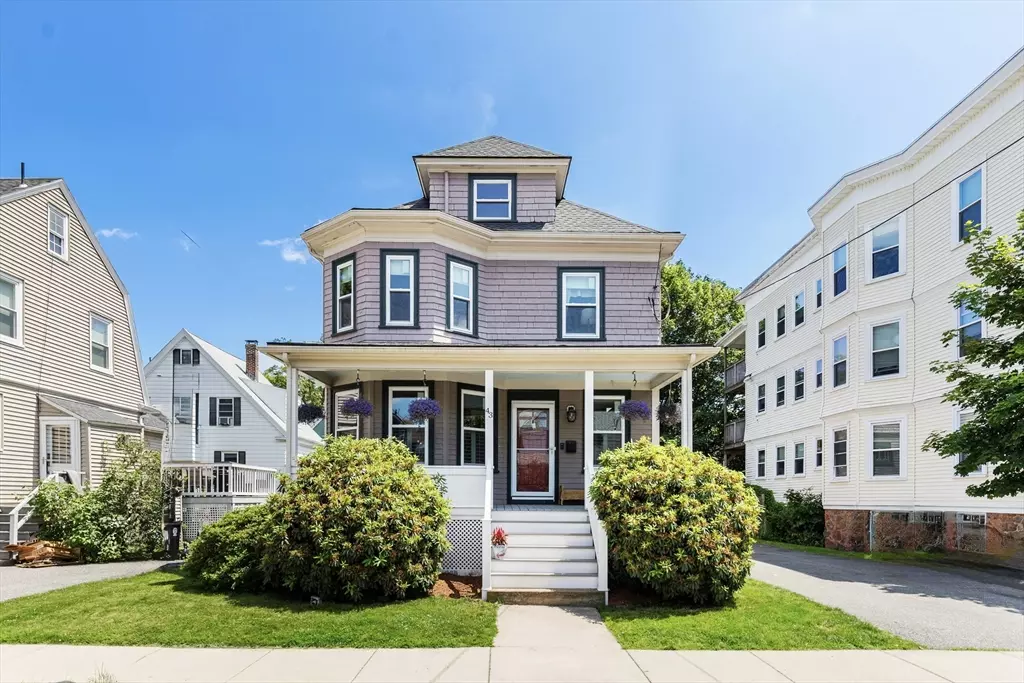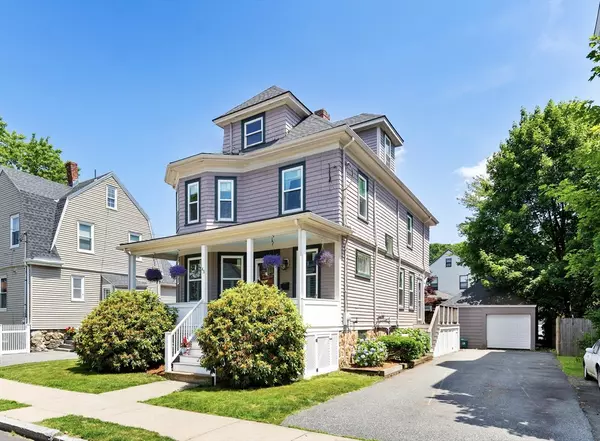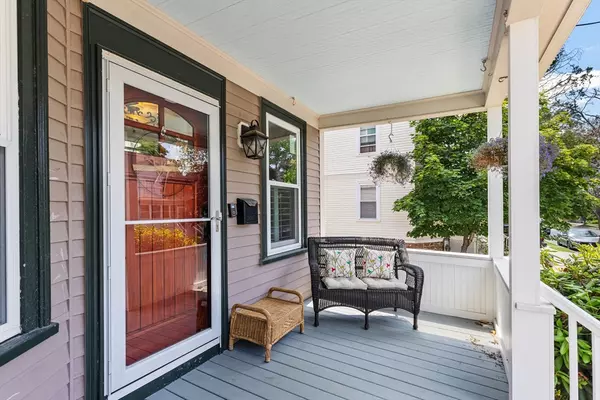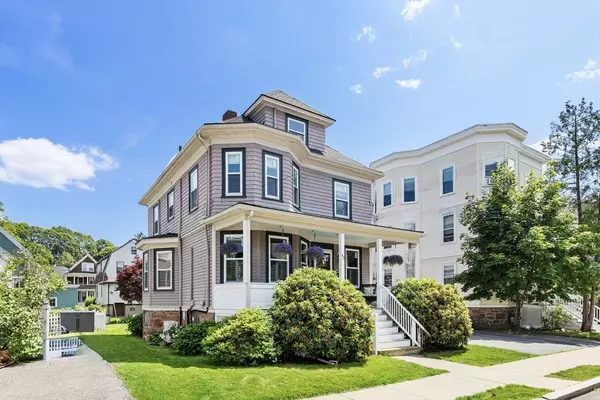$730,000
$720,000
1.4%For more information regarding the value of a property, please contact us for a free consultation.
43 Hampden Street Swampscott, MA 01907
4 Beds
2 Baths
1,915 SqFt
Key Details
Sold Price $730,000
Property Type Single Family Home
Sub Type Single Family Residence
Listing Status Sold
Purchase Type For Sale
Square Footage 1,915 sqft
Price per Sqft $381
MLS Listing ID 73395612
Sold Date 08/19/25
Style Colonial
Bedrooms 4
Full Baths 2
HOA Y/N false
Year Built 1905
Annual Tax Amount $7,430
Tax Year 2025
Lot Size 4,791 Sqft
Acres 0.11
Property Sub-Type Single Family Residence
Property Description
Charming 4+ bedroom, 2 full bathroom Colonial in the heart of Swampscott. Right next to a bustling park, with a traditionally offered annual block party to meet your neighbors! Step into the welcoming foyer with period details, leading through French doors to a formal living room and fireplaced dining room—perfect for entertaining! Updated expanded kitchen is versatile for many purposes. The second floor features four bedrooms with original hardwood floors and period moldings. The walk-up third floor works well as a family room, office, or could also be used as a fifth primary bedroom if needed! Enjoy outdoor living on the oversized deck overlooking a beautifully landscaped yard. Updates include kitchen refresh, new roof, and updates to front porch and back deck. As a bonus, a one-car garage provides additional storage or gym. Close to beaches, restaurants, and commuter routes—this is classic charm and modern convenience in one! The finale, all new windows just installed this week!
Location
State MA
County Essex
Zoning A4
Direction GPS to 43 Hampden Street, Swampscott, MA 01907
Rooms
Family Room Ceiling Fan(s), Flooring - Wall to Wall Carpet, Recessed Lighting
Basement Full, Unfinished
Primary Bedroom Level Second
Dining Room Closet/Cabinets - Custom Built, Flooring - Hardwood, Lighting - Pendant
Kitchen Closet, Closet/Cabinets - Custom Built, Flooring - Hardwood, Dining Area, Pantry, Countertops - Stone/Granite/Solid, Exterior Access, Stainless Steel Appliances, Lighting - Pendant
Interior
Interior Features Lighting - Pendant, Entrance Foyer, Office, Walk-up Attic
Heating Baseboard, Oil
Cooling Ductless
Flooring Wood, Tile, Carpet, Hardwood, Flooring - Hardwood, Flooring - Wall to Wall Carpet
Fireplaces Number 1
Fireplaces Type Dining Room
Appliance Water Heater, Range, Dishwasher, Disposal, Refrigerator, Washer, Dryer
Laundry In Basement, Electric Dryer Hookup, Washer Hookup
Exterior
Exterior Feature Porch, Deck - Wood, Rain Gutters, Screens, Garden
Garage Spaces 1.0
Community Features Public Transportation, Shopping, Park, Medical Facility, Public School
Utilities Available for Electric Dryer, Washer Hookup
Roof Type Shingle
Total Parking Spaces 4
Garage Yes
Building
Lot Description Level
Foundation Stone
Sewer Public Sewer
Water Public
Architectural Style Colonial
Schools
Elementary Schools Swampscott Es
Middle Schools Swampscott Ms
High Schools Swampscott Hs
Others
Senior Community false
Read Less
Want to know what your home might be worth? Contact us for a FREE valuation!

Our team is ready to help you sell your home for the highest possible price ASAP
Bought with Non Member • Non Member Office





