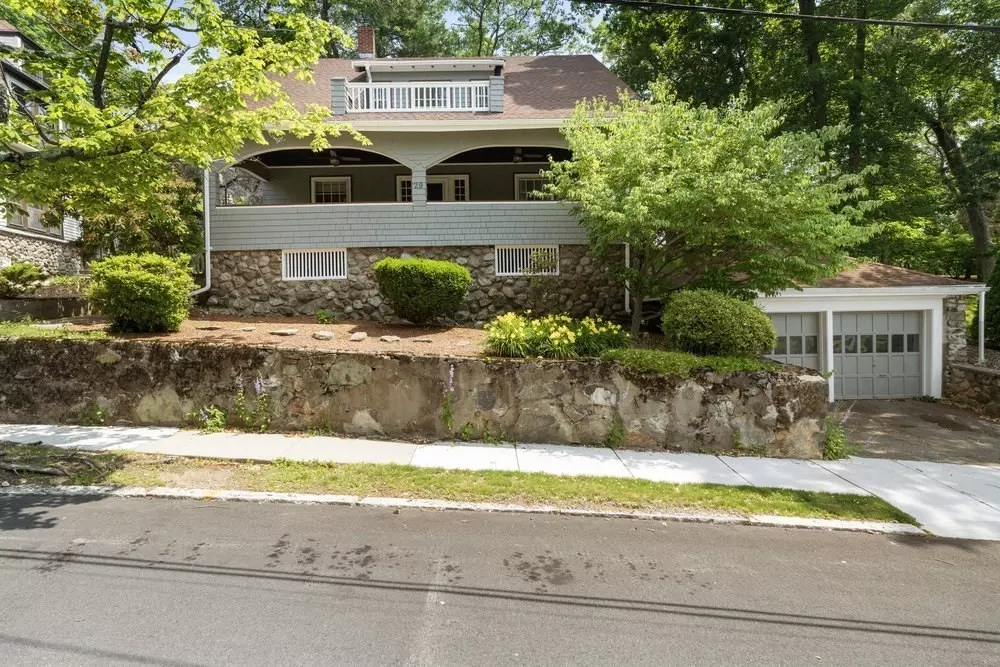$1,000,000
$899,000
11.2%For more information regarding the value of a property, please contact us for a free consultation.
29 Nowell Rd Melrose, MA 02176
3 Beds
1.5 Baths
1,622 SqFt
Key Details
Sold Price $1,000,000
Property Type Single Family Home
Sub Type Single Family Residence
Listing Status Sold
Purchase Type For Sale
Square Footage 1,622 sqft
Price per Sqft $616
MLS Listing ID 73396735
Sold Date 08/19/25
Style Craftsman
Bedrooms 3
Full Baths 1
Half Baths 1
HOA Y/N false
Year Built 1910
Annual Tax Amount $7,722
Tax Year 2025
Lot Size 10,018 Sqft
Acres 0.23
Property Sub-Type Single Family Residence
Property Description
Surrounding trees create a natural sanctuary in this lovingly maintained 3-bedroom craftsman-style home with only 4 owners since the early 1900s. Two-car garage PLUS two-car driveway, private expansive back patio on an oversized lot, large basement, and ample storage. Completely refreshed with $50k in renovations (Spring 2025) including central air infrastructure, full interior/exterior paint, upgraded bathrooms and kitchen, and freshly painted porch - move-in ready! Full bath outfitted with therapeutic soaking tub and Italian tile. Bonus flex space/nook perfect for home office or fitness room affords potential for expansion. Enjoy the serenity of this sought-after neighborhood from your private, elevated porch. Walk to commuter rail (20 minutes to Boston), Whole Foods, schools, and area cafes/restaurants. Welcome home to the Melrose Highlands - where tranquil living meets urban convenience!
Location
State MA
County Middlesex
Area Melrose Highlands
Zoning URA
Direction Morgan to Nowell.
Rooms
Basement Full
Primary Bedroom Level Second
Dining Room Flooring - Hardwood
Kitchen Flooring - Stone/Ceramic Tile
Interior
Interior Features Bonus Room
Heating Forced Air, Natural Gas
Cooling Other
Flooring Hardwood
Appliance Gas Water Heater, Oven, Dishwasher, Trash Compactor, Microwave, Refrigerator, Washer, Dryer
Exterior
Exterior Feature Porch, Patio, Rain Gutters
Garage Spaces 2.0
Community Features Public Transportation, Shopping, Pool, Tennis Court(s), Park, Golf, Public School
Utilities Available for Gas Range
Roof Type Shingle
Total Parking Spaces 2
Garage Yes
Building
Foundation Stone
Sewer Public Sewer
Water Public
Architectural Style Craftsman
Others
Senior Community false
Read Less
Want to know what your home might be worth? Contact us for a FREE valuation!

Our team is ready to help you sell your home for the highest possible price ASAP
Bought with Lauren Maguire • Leading Edge Real Estate





