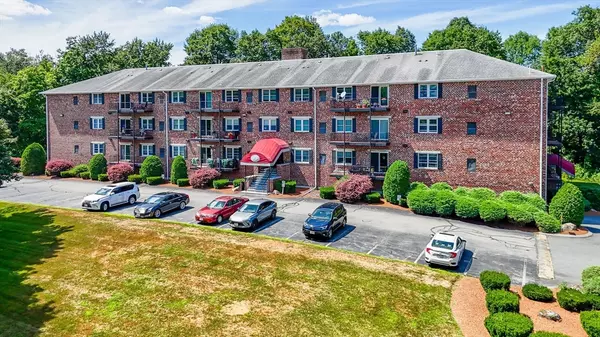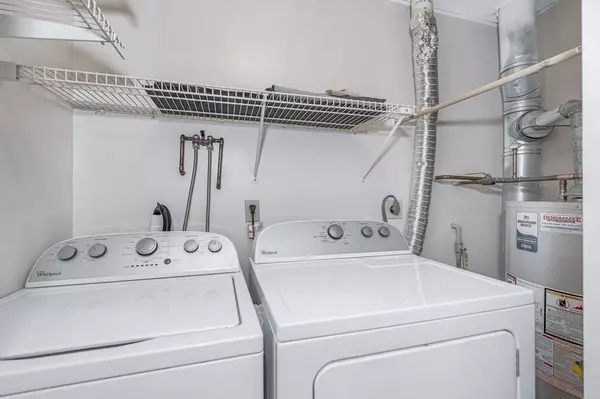$360,000
$359,900
For more information regarding the value of a property, please contact us for a free consultation.
14 Dallas Dr #309 Dracut, MA 01826
2 Beds
2 Baths
1,272 SqFt
Key Details
Sold Price $360,000
Property Type Condo
Sub Type Condominium
Listing Status Sold
Purchase Type For Sale
Square Footage 1,272 sqft
Price per Sqft $283
MLS Listing ID 73408317
Sold Date 08/21/25
Bedrooms 2
Full Baths 2
HOA Fees $350/mo
Year Built 1989
Annual Tax Amount $3,234
Tax Year 2025
Property Sub-Type Condominium
Property Description
Enjoy easy living in this beautifully maintained top-floor corner unit located in the sought-after Dallas Park 55+ adult community. This sun-filled condo offers privacy, comfort, and convenience. Step inside to find a spacious 2-bedroom, 2-bath layout, including a primary suite with private bath, in unit laundry, generous closet space, and elegant crown molding that adds a refined touch. The open living area features a slider to your own balcony, perfect for relaxing with morning coffee or evening breezes. There's also garage parking under the building with elevator access, no stairs required and a separate storage unit for all your extras. The condo fee includes water and sewer. Located close to shopping, dining, and tax-free NH, this is the perfect opportunity to enjoy a low-maintenance lifestyle in a quiet, well-kept community. Schedule your private showing today and discover all that Dallas Park has to offer!
Location
State MA
County Middlesex
Zoning Res
Direction Mammoth - Dallas
Rooms
Basement N
Primary Bedroom Level Third
Dining Room Flooring - Hardwood, Chair Rail, Wainscoting, Crown Molding
Kitchen Ceiling Fan(s), Flooring - Vinyl
Interior
Interior Features Pantry, Entrance Foyer, Elevator
Heating Forced Air, Natural Gas
Cooling Central Air
Flooring Tile, Vinyl, Carpet, Hardwood, Flooring - Hardwood
Appliance Range, Dishwasher, Microwave, Refrigerator, Washer, Dryer
Laundry Electric Dryer Hookup, Washer Hookup, Third Floor, In Unit, Gas Dryer Hookup
Exterior
Exterior Feature Balcony
Garage Spaces 1.0
Community Features Adult Community
Utilities Available for Gas Range, for Gas Dryer
Roof Type Shingle
Total Parking Spaces 1
Garage Yes
Building
Story 1
Sewer Public Sewer
Water Public
Others
Pets Allowed Yes w/ Restrictions
Senior Community true
Read Less
Want to know what your home might be worth? Contact us for a FREE valuation!

Our team is ready to help you sell your home for the highest possible price ASAP
Bought with Jim Dolliver • Re/Max Innovative Properties





