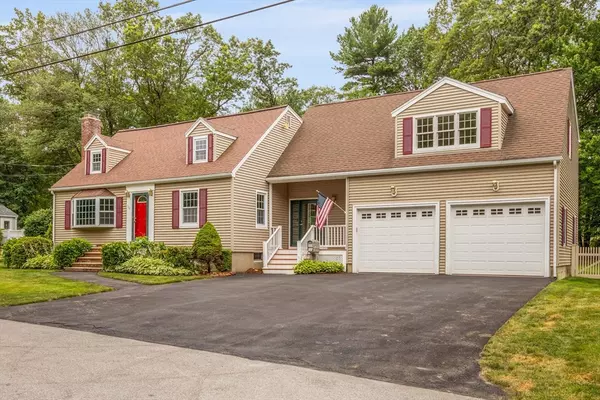$850,200
$824,900
3.1%For more information regarding the value of a property, please contact us for a free consultation.
10 Walnut Road Chelmsford, MA 01824
3 Beds
2 Baths
3,148 SqFt
Key Details
Sold Price $850,200
Property Type Single Family Home
Sub Type Single Family Residence
Listing Status Sold
Purchase Type For Sale
Square Footage 3,148 sqft
Price per Sqft $270
MLS Listing ID 73402714
Sold Date 08/21/25
Style Cape
Bedrooms 3
Full Baths 2
HOA Y/N false
Year Built 1957
Annual Tax Amount $10,282
Tax Year 2025
Lot Size 0.360 Acres
Acres 0.36
Property Sub-Type Single Family Residence
Property Description
Welcome to this elegant Cape-Cod home in one of Chelmsford's most walkable neighborhoods, offering over 3,000 sq ft of beautifully maintained living space. Sunlight fills the spacious granite kitchen, vaulted foyer, sunroom, & large family room addition, perfect for gatherings and quiet mornings alike. Flexible office/guest space and finished basement provide extra room to live with ease. Step outside to a lush, fenced yard including a 12x20 Reeds Ferry shed, patio, and large deck, ideal for summer evenings under the stars and backyard events. Energy-efficient with SunRun solar, Mass Save updates, gas heat, and central AC. With a welcoming front deck and an oversized garage, this home blends timeless charm with thoughtful updates, just minutes to Rt 3, shops, and local trails. A rare opportunity for comfort, warmth, and connection in the heart of Chelmsford. Open Houses Sat 11:00-1:00 & Sun 12:30-2:30. Offer Deadline Tuesday 12:00 noon. Sellers will review all offers then...
Location
State MA
County Middlesex
Zoning RB
Direction Locke Road to Walnut Road
Rooms
Family Room Closet, Flooring - Hardwood
Basement Full, Finished
Primary Bedroom Level Second
Dining Room Flooring - Hardwood
Kitchen Skylight, Flooring - Laminate, Dining Area, Countertops - Stone/Granite/Solid, Recessed Lighting, Remodeled, Stainless Steel Appliances, Gas Stove
Interior
Interior Features Vaulted Ceiling(s), Closet, Home Office, Sun Room, Foyer, Game Room, Exercise Room, Wired for Sound
Heating Forced Air, Natural Gas
Cooling Central Air
Flooring Flooring - Stone/Ceramic Tile, Laminate
Fireplaces Number 1
Fireplaces Type Living Room
Appliance Gas Water Heater, Range, Dishwasher, Microwave, Refrigerator, Washer, Dryer
Laundry Gas Dryer Hookup, Washer Hookup
Exterior
Exterior Feature Deck, Rain Gutters, Storage, Sprinkler System, Fenced Yard
Garage Spaces 2.0
Fence Fenced/Enclosed, Fenced
Community Features Shopping, Highway Access, Public School
Utilities Available for Gas Dryer, Washer Hookup
Roof Type Shingle
Total Parking Spaces 6
Garage Yes
Building
Lot Description Level
Foundation Concrete Perimeter
Sewer Public Sewer
Water Public
Architectural Style Cape
Schools
Elementary Schools Byam
Middle Schools Parker/Mccarthy
High Schools Chem Hs
Others
Senior Community false
Read Less
Want to know what your home might be worth? Contact us for a FREE valuation!

Our team is ready to help you sell your home for the highest possible price ASAP
Bought with St. Martin Team • Barrett Sotheby's International Realty





